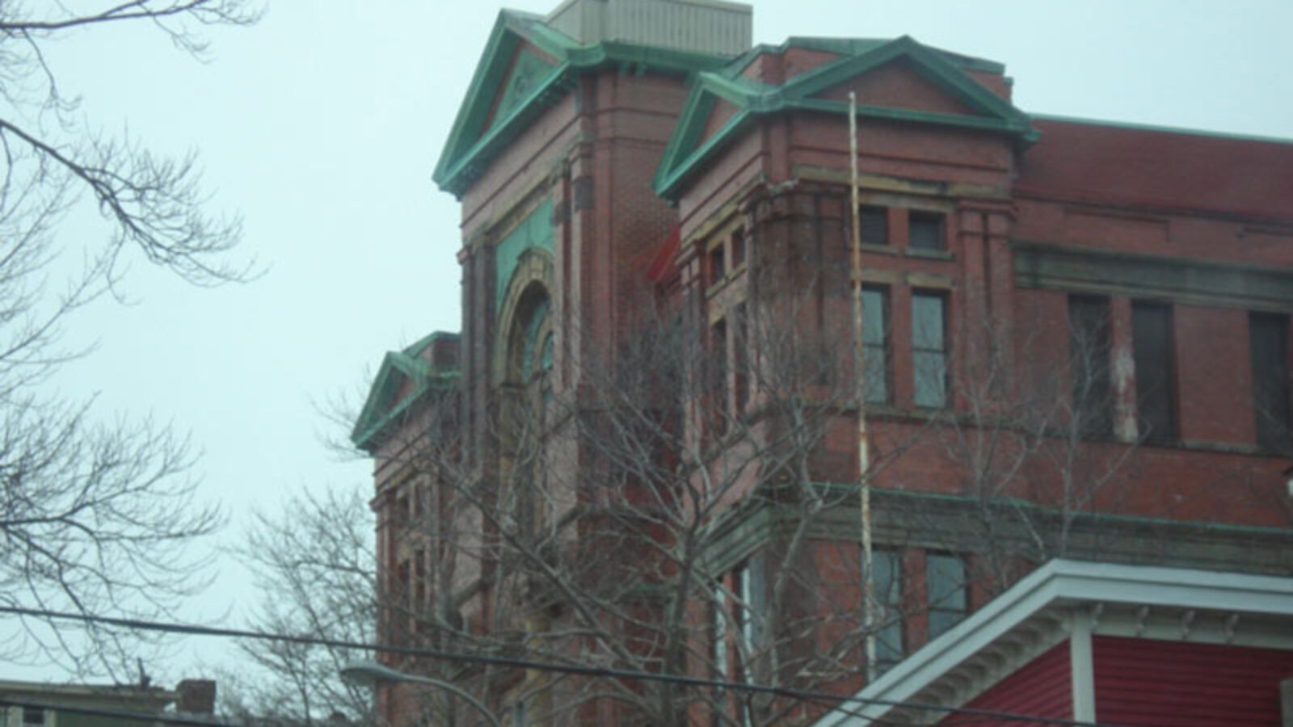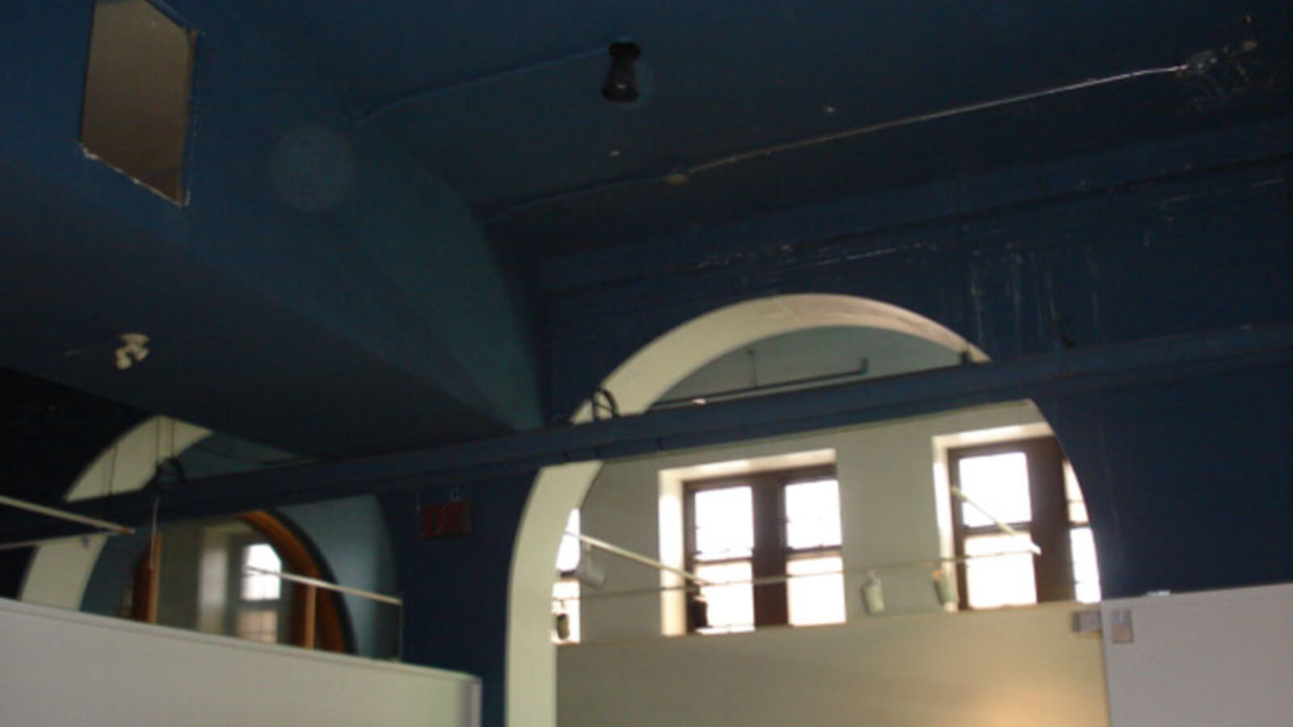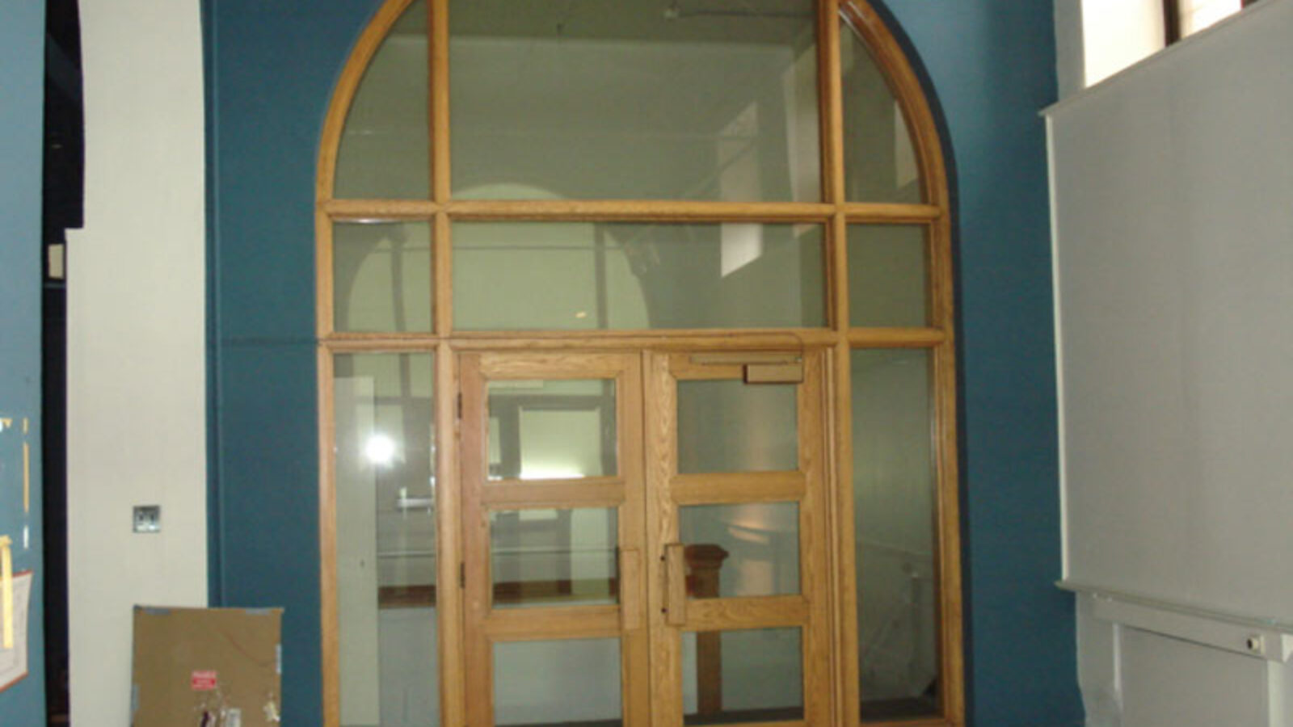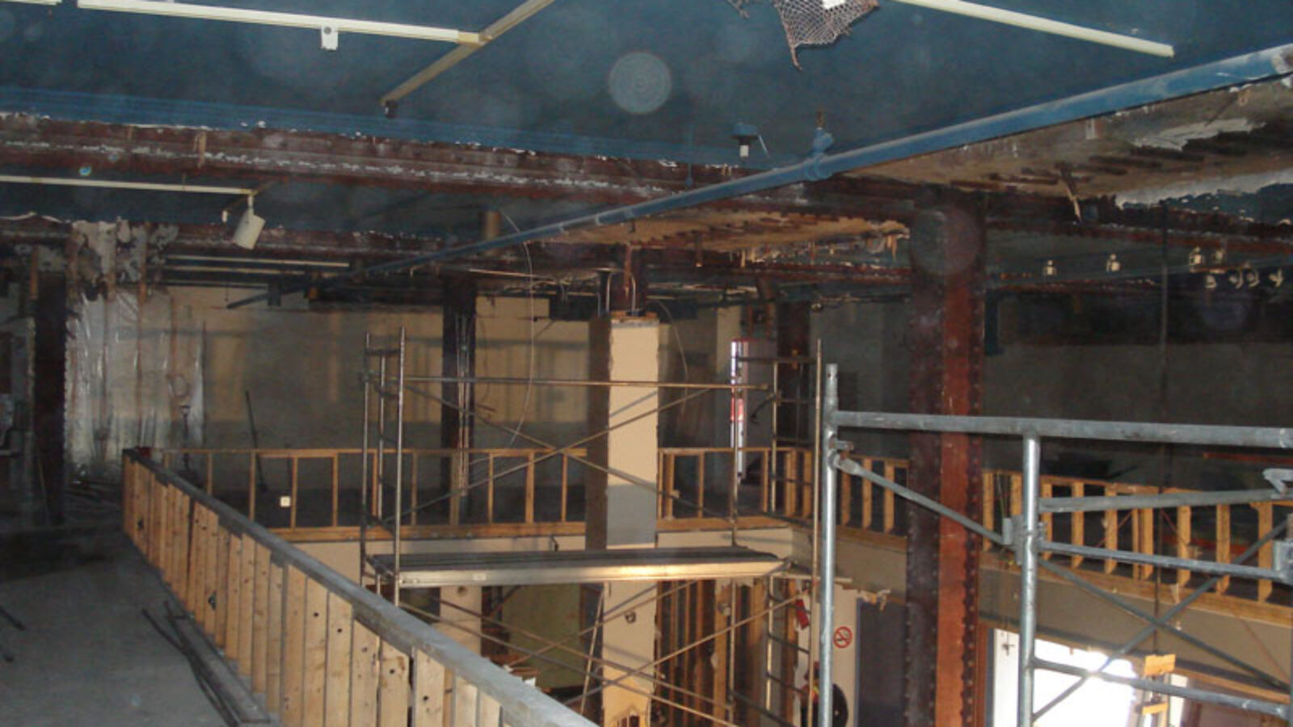Museum Redevelopment
St. John's, NL
This project involved a complete reconfiguration of an existing 2 350-square-meter, four-storey building.
The renovation saw the open spaces of the interior transformed into office spaces for the Provincial Courts. Work also involved the installation of an elevator shaft to accommodate the new elevator; new stairs that meet today’s building codes; and a large public waiting area on the first level. The building’s mechanical and electrical systems were completely modified.
While maintaining its historic appearance, the exterior was given new windows and a new entrance to the elevator lobby.



