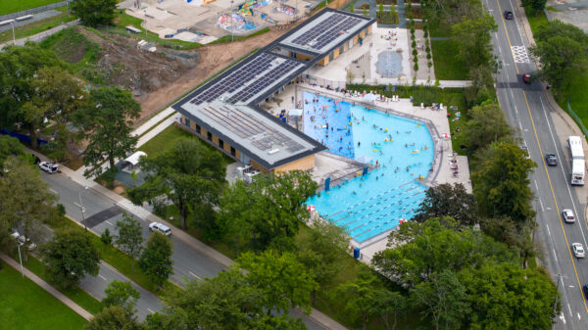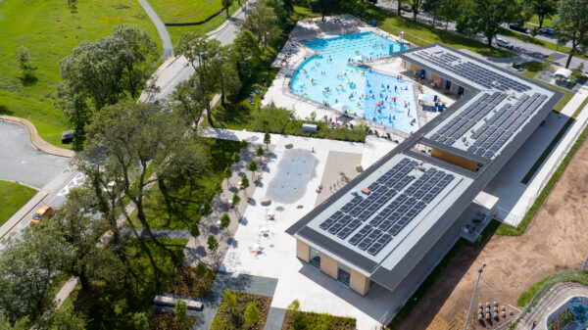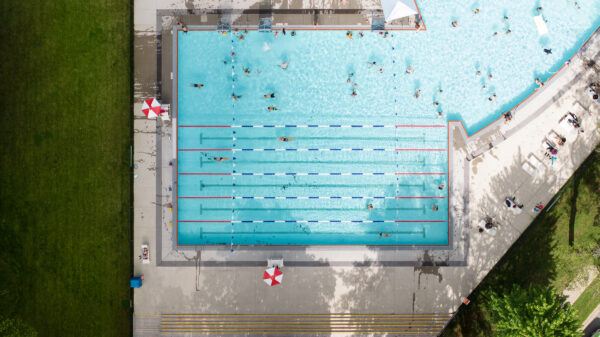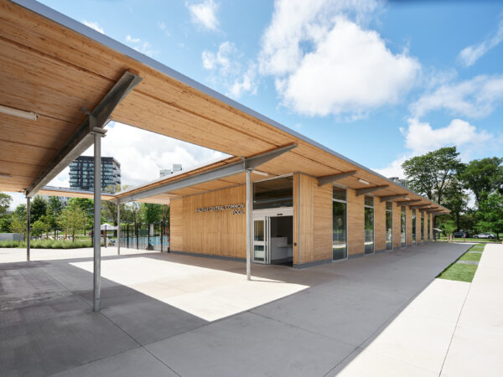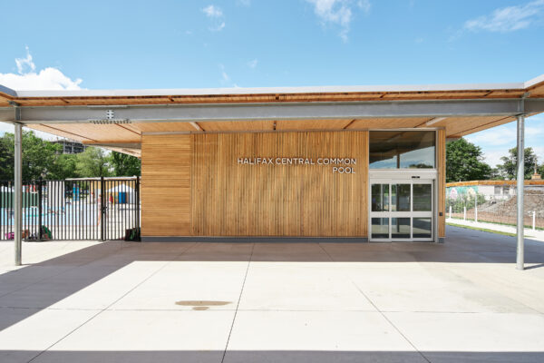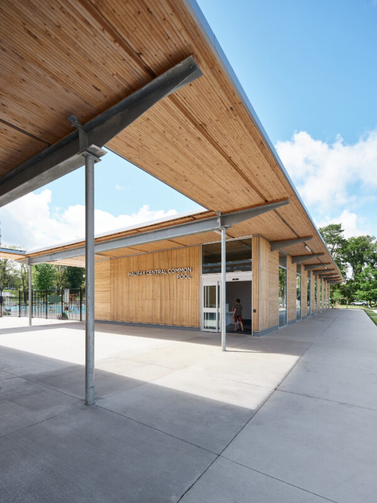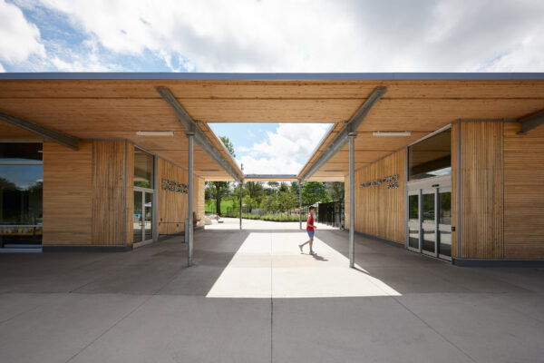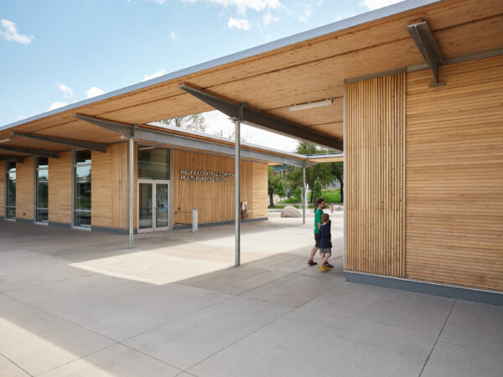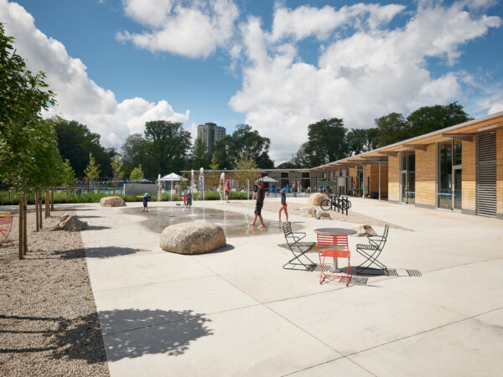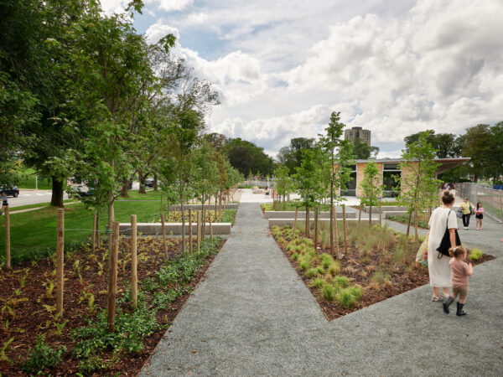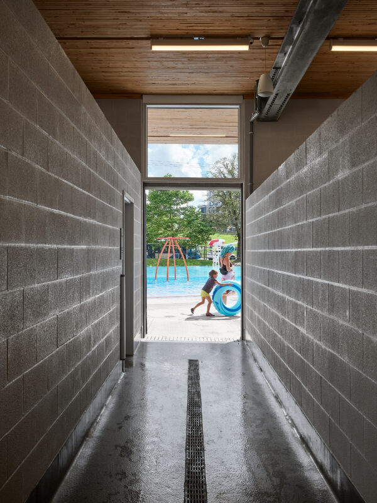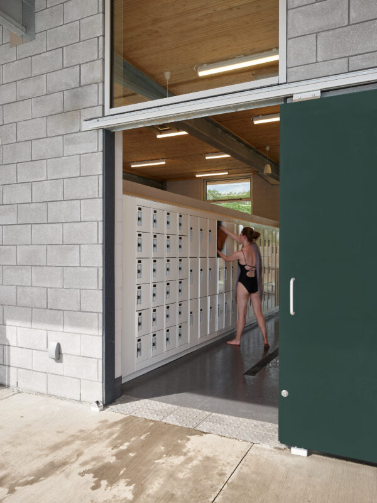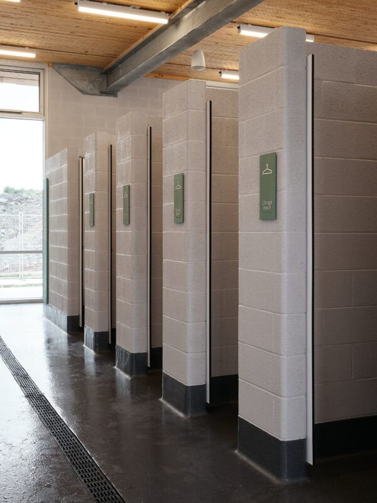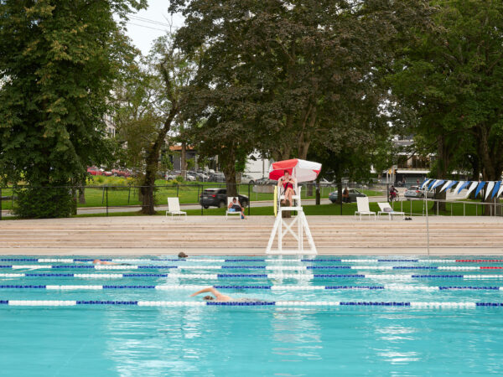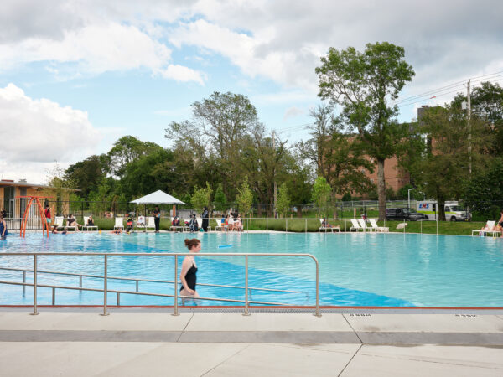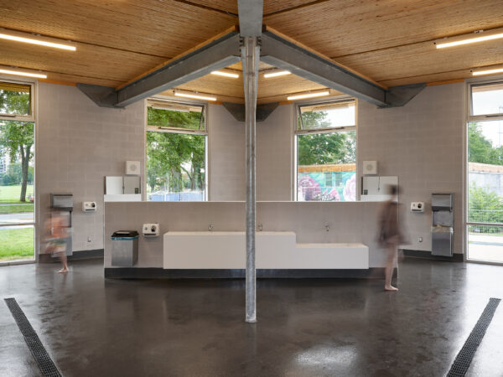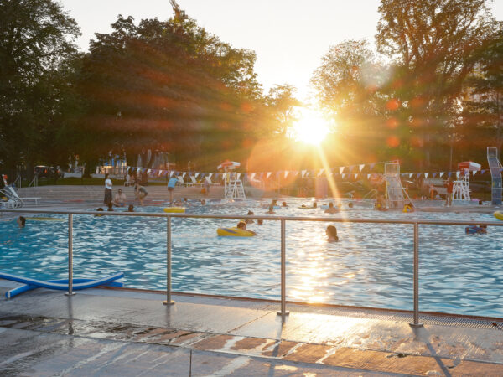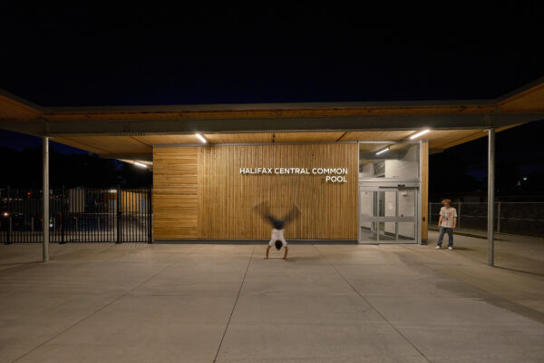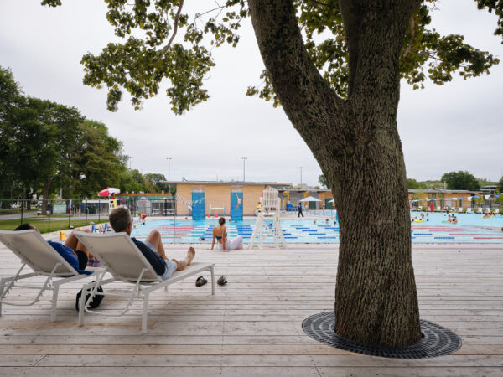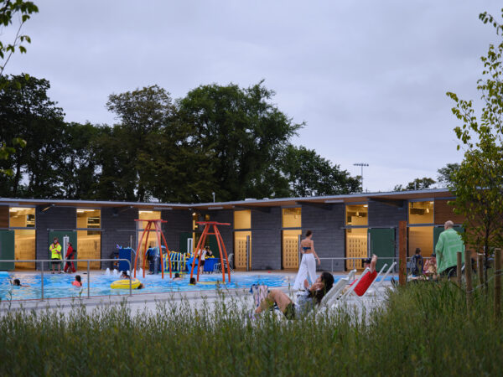A new, fully accessible aquatic facility.
The pool features a sloped, beach-style entry, as well as a barrier free lift to allow safe access for users of all abilities. The six-foot deep end contains five 25m swimming lanes for lap swimmers and three aquatic climbing walls. The pool has the capacity for 300 bathers. An exterior water plaza and spray features provide additional entertainment for users of all ages.
The change room building contains universal change rooms with individual and family cubicles, as well as washrooms. The washroom facilities are situated so they can be accessed by all visitors to the Common. Large overhangs on the facility building provide shade and shelter for pool users, summer camp groups and park patrons.
The pavilion building contains a community room with a kitchenette and a barrier free washroom. It also houses a modular stage that can be set up either indoors or outside to facilitate a variety of performances.
A key feature of the facility buildings is the nail-laminated timber (NLT) roof. Constructed from lumber placed on its edge and mechanically fastened together, NLT involves minimal waste, is fire resistant, and is very carbon-efficient when compared to other roof deck systems. It requires little maintenance, which is aimed at reducing operating costs over time. This exposed wood, used both inside and outside, is an important aspect of the park-like spirit of the facility.
The project was constructed for net zero energy use and utilizes solar photovoltaic panels to help reduce energy consumption.
Certification: Gold certification from the Rick Hansen Foundation Accessibility Foundation
