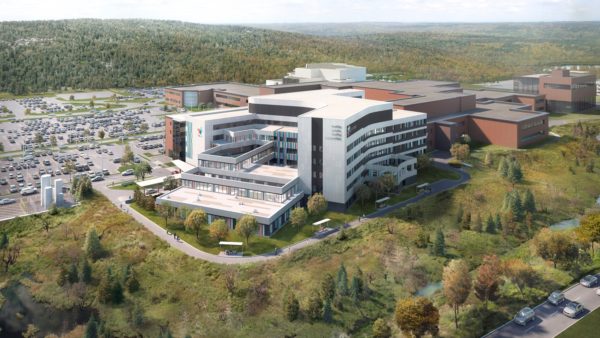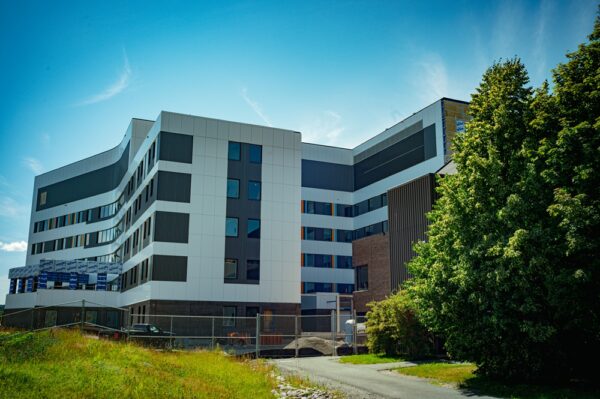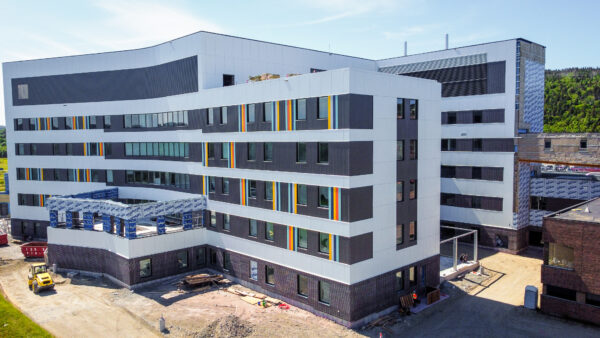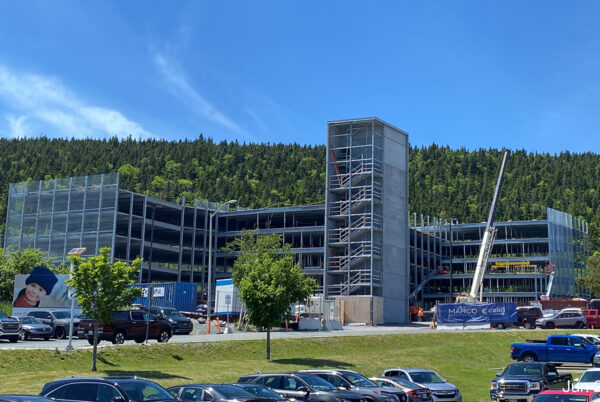The new Mental Health and Addictions Centre is being constructed as an addition to the existing Health Sciences Center. It includes a 22,296-square-meter, six-storey, 102-bed hospital; a parking garage with space for 1,000 vehicles and a new 60-bed hostel to replace the Agnes Cowan Hostel.
Design Features
The Mental Health and Addictions Centre carefully provides a modern aesthetic that showcases open-air green cascading terraced courtyards that are oriented to St. John’s major arterial road – Prince Philip Drive.
The angled form of the inpatient tower has been designed to ensure rich daylighting of the patient spaces. The vast majority of patient and Hostel bedrooms will receive direct daylight, and the social spaces such as the lounges, television rooms, and dining rooms have been arranged to receive direct daylight regardless of the floor.
Connection to the Health Sciences Centre (HSC) and Campus:
- The Facility is designed to make a simple, strong, accessible and direct connection to one of the HSC’s principal public spines and amenity areas.
- The new site plan enhances and connects the natural amenity of the wetland to the pedestrian routes of the facility and HSC.
- The facility has four connections to the HSC – to interconnect service flows, patient transfers, public connection and staff connection efficiently into corresponding zones of each building.
The facility accommodates a new truck turnaround space at the existing loading dock, simplifying campus operations and improving logistical connections.The Mental Health and Addictions Centre has been designed to achieve LEED® Silver Certification.
Innovations
The facility will maximize operational efficiency by: minimizing staff travel distances, optimizing energy efficiency through technical detailing, and delivering a complex set of programmatic requirements while keeping future flexibility in mind. Examples Include:
- Implementation of snow melt systems at all of the terraces: this improves the year-round availability of exterior space
- Optimization of the exterior envelope to reduce energy consumption
- Placement of elevator cores: this reduces staff travel distances and improves staffing efficiencies.
- Efficient location of the forensics unit on the ground floor: this improves safety and security for staff, patients and visitors
- Construction of the hostel on a single floor: this reduces staffing requirements for the Authority and improves operational efficiency
Local economic impacts
Over the course of construction, more than 400 jobs are expected to be created with 200 workers expected on site at peak construction.




