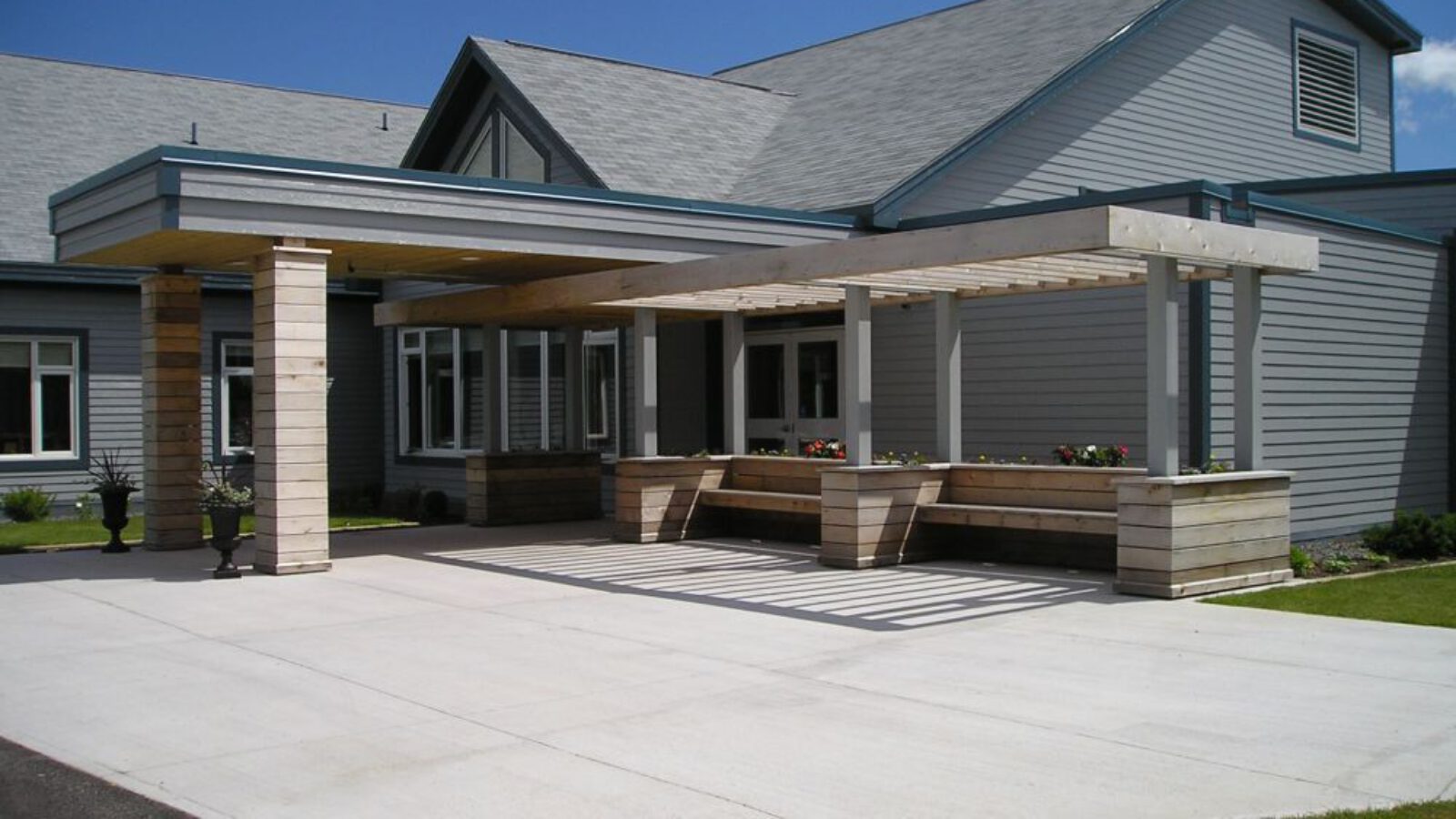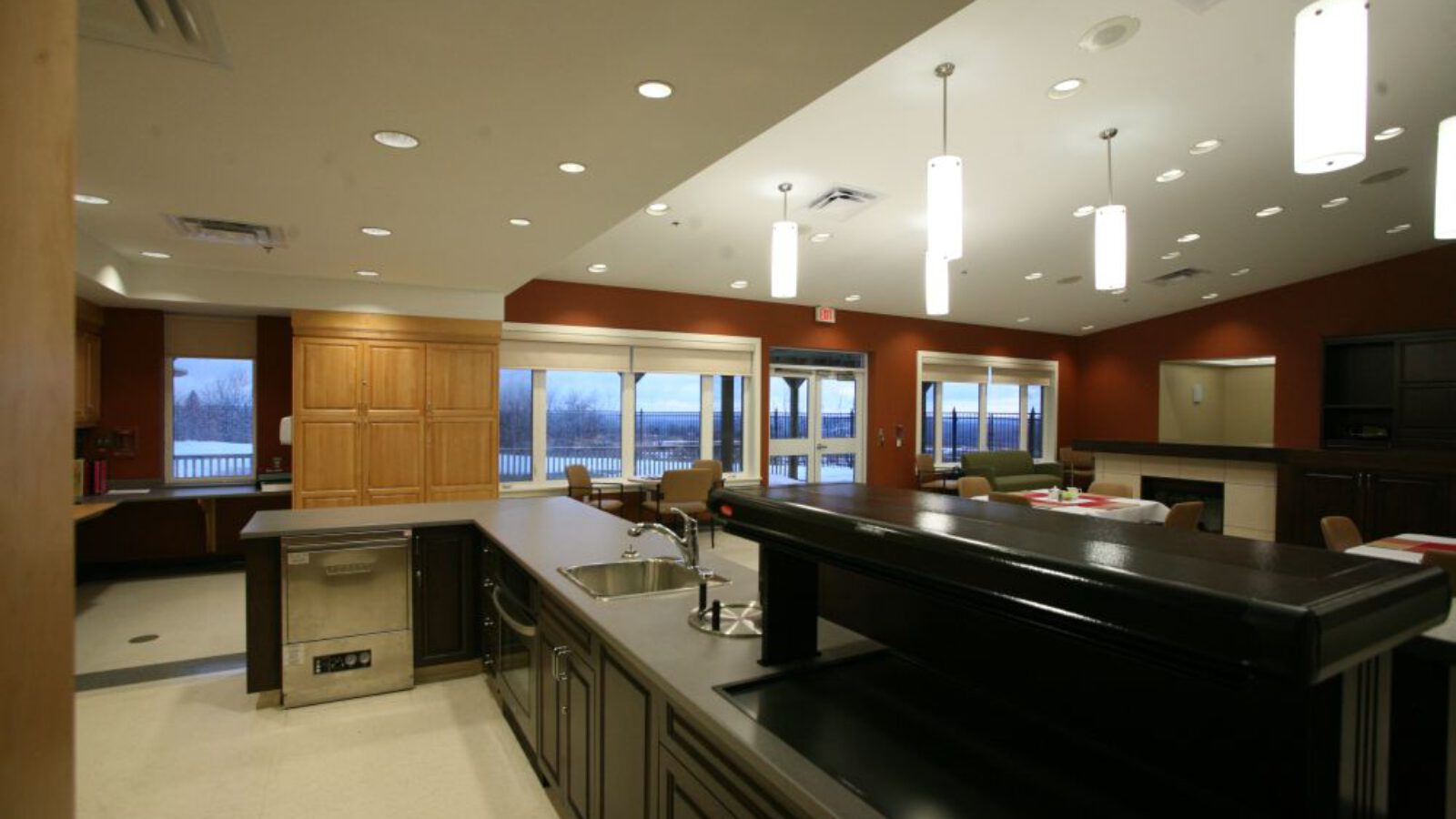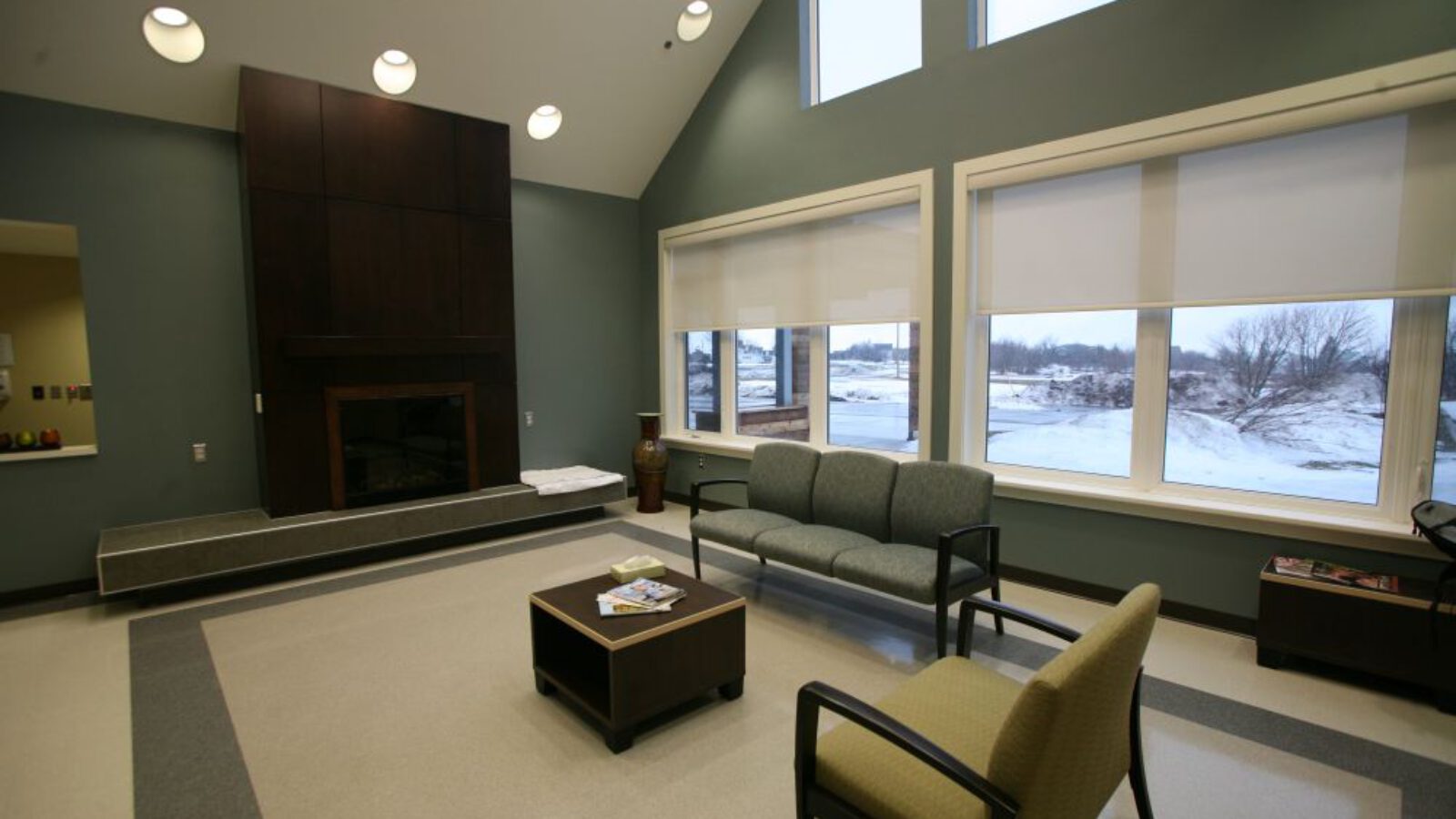High-Crest Long Term Care Facility
Springhill, NS
This 1 859-square-meter facility accommodates 20 residents and administrative staff.
It was built in accordance with the EDEN design concept of the Nova Scotia Department of Health and features a modern, two-story entrance atrium along with a generous exterior landscaped courtyard. The building consists of a slab-on-grade equipped with in-floor heating, structural steel framing, wood truss roof system, and insulated heavy-gauge walls clad in Hardieplank.


