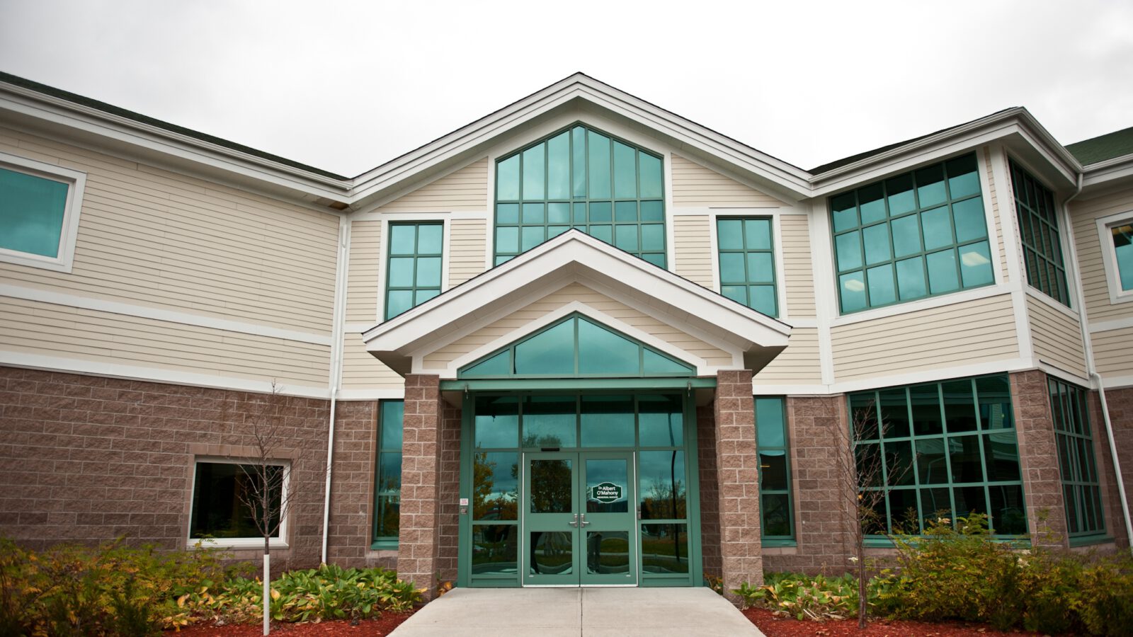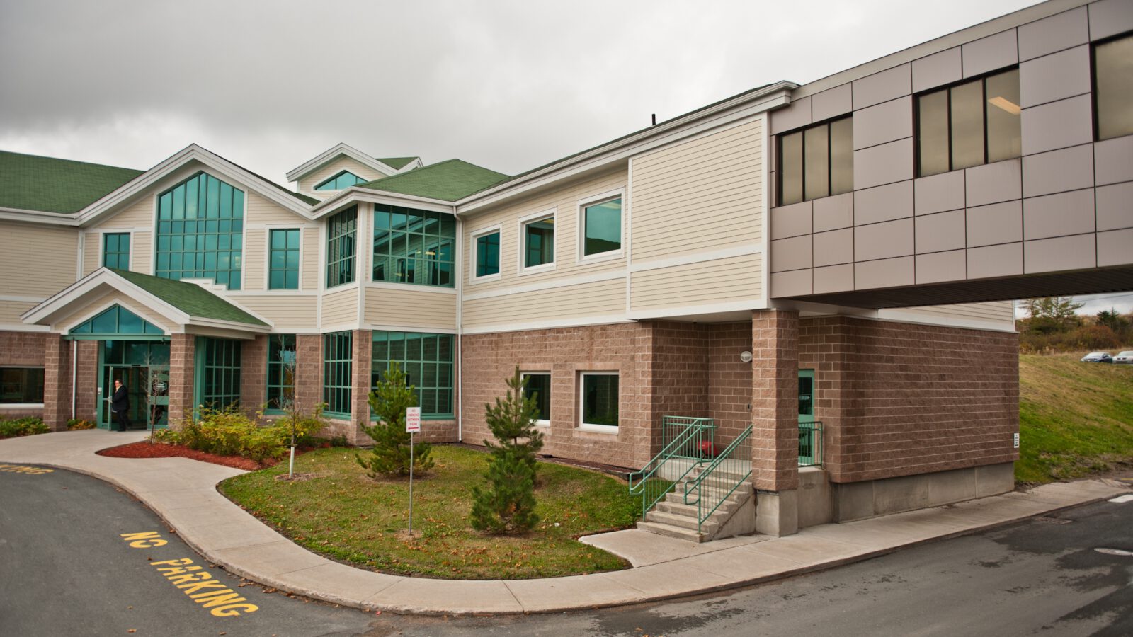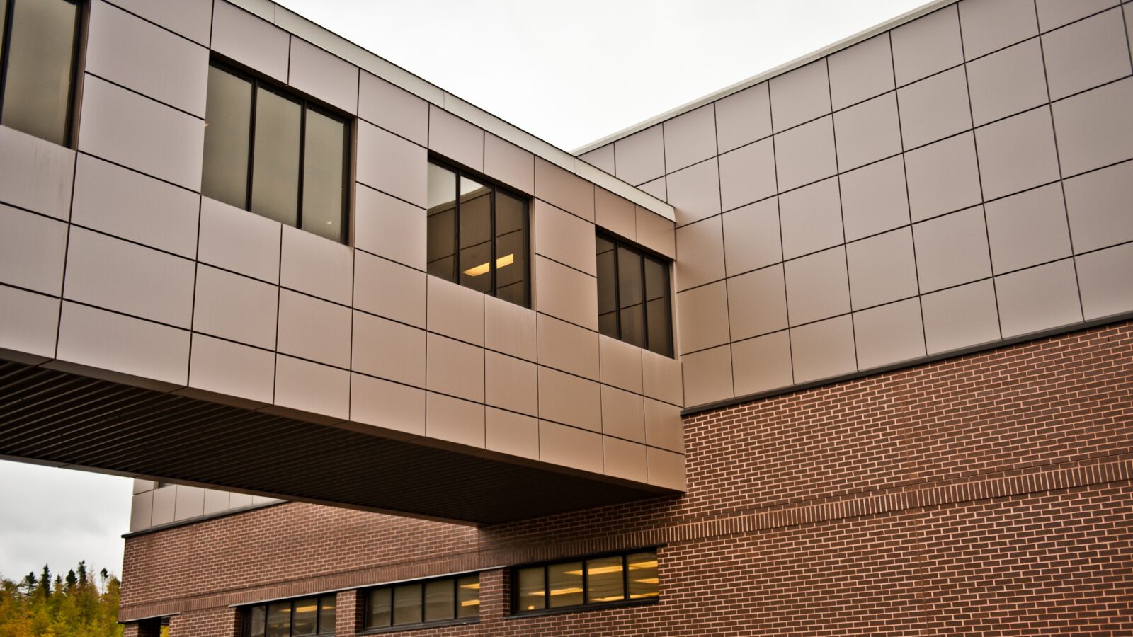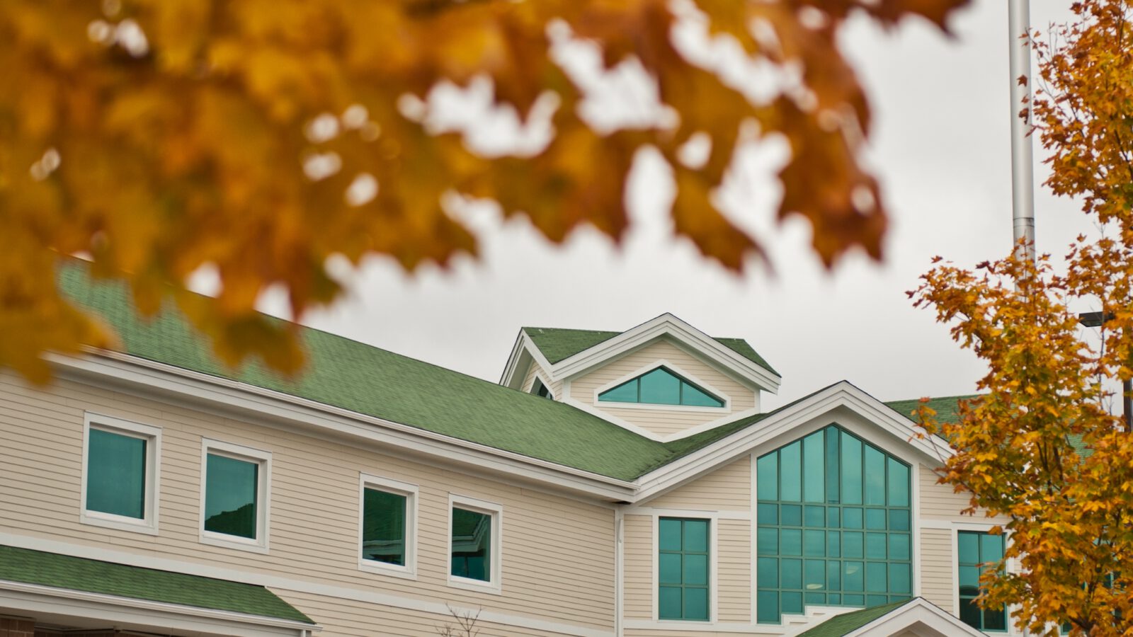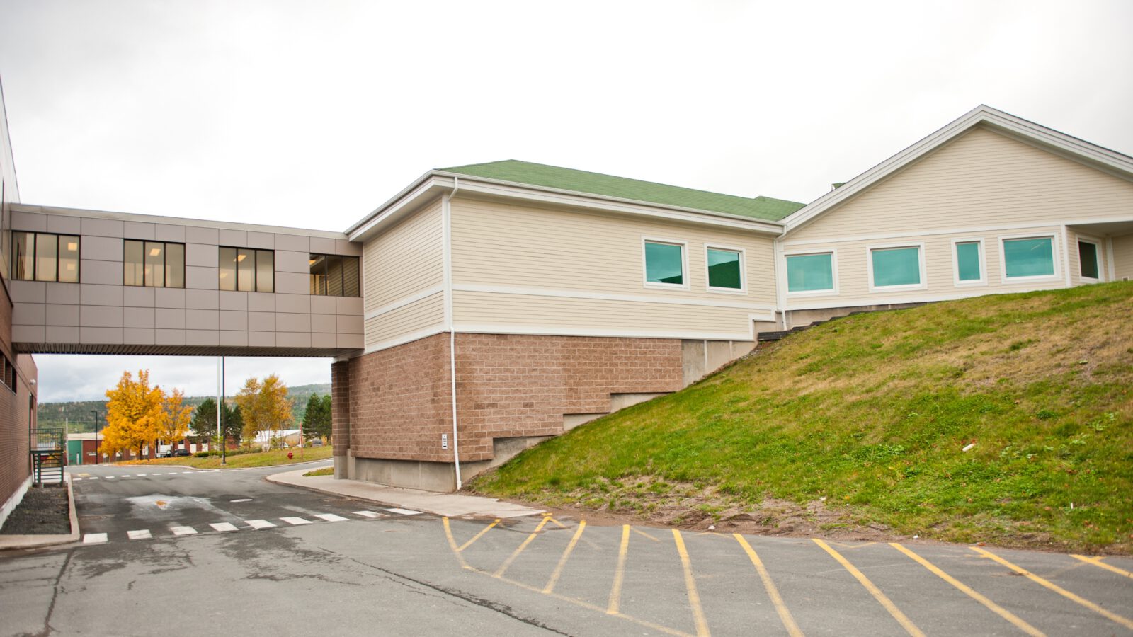Clarenville Long Term Care Facility
Clarenville, NL
This 44-bed, 3 853-square-meter long term care facility is an addition to the existing GB Cross Memorial Hospital and is connected to the hospital building via a 1 170-square-meter overhead extension.
The facility has three wings, each housing 14-15 rooms, along with a common sitting room and a tub room. The facility also contains a main dining room and several common areas. Electric power for the facility is taken from a modified electrical system in the main hospital building.
