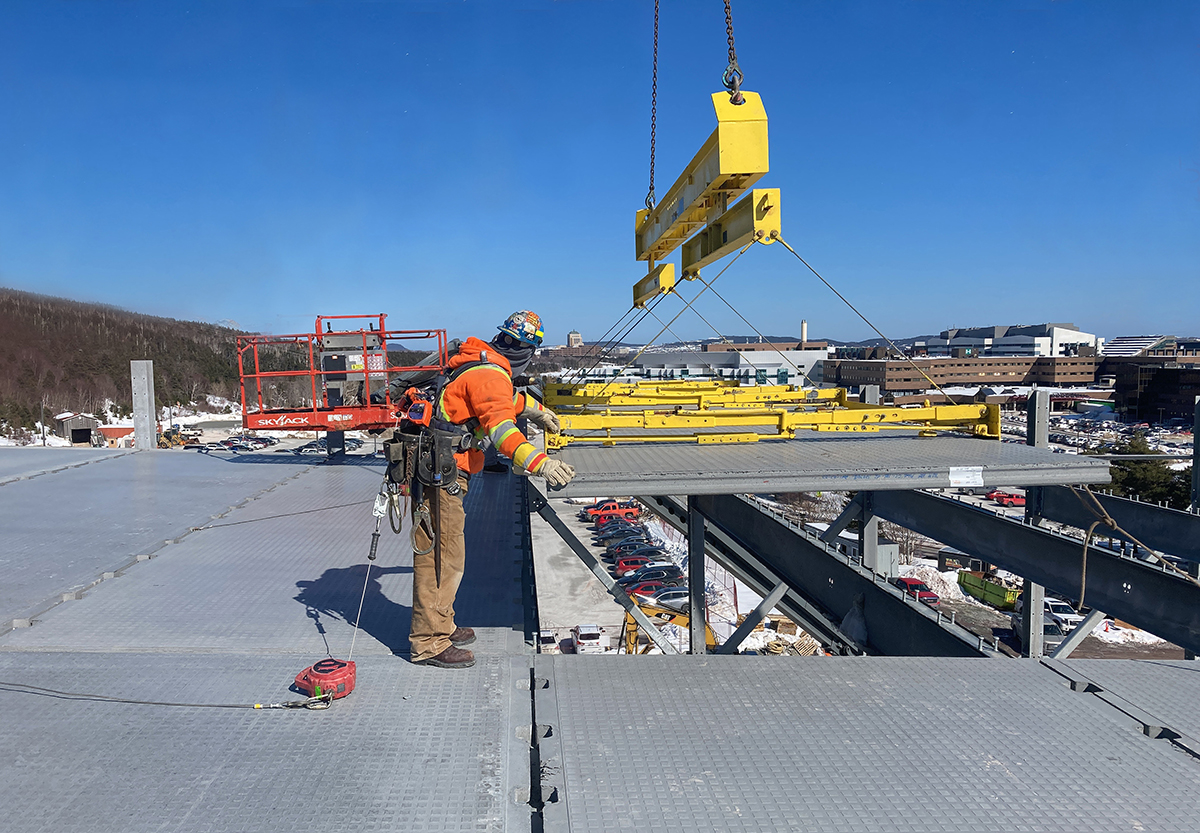When Avalon Healthcare Partnership launched their pursuit of the New Adult Mental Health and Addictions Facility in St. John, NL, the efficient and timely construction of a six-storey, 1,000 car parkade structure was immediately highlighted as a key objective.
Since construction of the parkade would involve the temporary removal of a staff parking lot at the existing Health Sciences Centre, it was imperative that the parkade be completed quickly to minimize inconvenience.
To ensure maximum value to the client, it was equally important to select materials that were durable and able stand up to an Atlantic Canadian climate. To mitigate this key challenge, the P3 Design-Builder Marco Group brokered a strategic partnership with Newton Group Limited to adopt their innovative CANADACAR Parking Structure System as the solution.
Popular in Europe but relatively uncommon in North America, this engineered, prefabricated system uses hot-dipped galvanized structural steel members to support prefabricated high-performance concrete panels. The deck plates are cast off-site at a quality-controlled production facility, shipped to site, and lifted into place. Bolted steel connections support these panels at every bay, resulting in a parking structure that is attractive, requires relatively little maintenance, and can be erected in the shortest amount of time.
The prefabricated high-performance concrete panels are being manufactured in St. John’s. “We have also been very lucky to find a lot of terrific local subcontractors, suppliers, and tradespeople to help us build this project and we look forward to a successful completion this coming fall,“ says Cam Krajcik, VP of Design and Engineering with Newton Group Ltd.
This approach mitigates the challenges presented by the weather in the Atlantic region. A predominately precast parking facility requires significantly less formwork and fewer outdoor concrete pours, drastically reducing the risk of weather delays. Furthermore, the majority of the concrete is fabricated in a controlled environment, eliminating variables caused by temperature and humidity, resulting in greater consistency in quality.
Maintenance costs for garages constructed using the CANADACAR approach are 90% lower than conventional parking structures, thus reducing the costs to the owner over the lifespan of the building. While conventionally-built garages require stripping and refinishing of the top traffic deck every few years, only the joints between the deck panels (which cover only 7% of the area) will require maintenance. Since all steel joints are designed to be bolted connections, the need for site cuts and welds is also reduced, greatly extending the lifespan of the steel. Additionally, robust galvanizing of all steel components enables the structure to withstand the salinity of an Atlantic climate. Conservative estimates show the steel structure will not require maintenance for at least 50 years.
Another benefit is a reduced staging footprint during construction. Unlike cast-in-place garages, which progress upwards and outwards one entire floor at a time, modular parking structures progress upward in vertical sections. The staging equipment required therefore occupies a much smaller space and is contained in the structure’s footprint. Using this approach ensured the project absorbed the lowest possible number of parking spots from the existing hospital lot and minimized the inconvenience to hospital staff. In fact, the project used 22 fewer spots than what were allocated for the construction period – a “value add” feature that enhanced the appeal of this design.
Marco Project Manager, Michael Delli Colli, states that Avalon Healthcare Partnership’s attentiveness to the client’s needs played a key role in their success of this pursuit. “The team understood from the beginning, the Authority’s desire to operationalize the parking structure as early as possible. We obtained a key competitive advantage by minimizing cost, schedule duration, and impact/disturbance to the existing Health Sciences Centre campus compared to in-situ or precast concrete structures, which take twice as long and use up valuable space during construction. This strategy demonstrated that we were keenly aware of the Authority’s concerns and anticipated their need for a fast- tracked solution to resolve their parking issues in a timely manner.”
Construction of the parking bays began January 2021 and will be complete by the end of October 2021. Groundbreaking for the NAMHAF main building took place on March 29, 2021. The facility is scheduled to be complete in October 2024.

