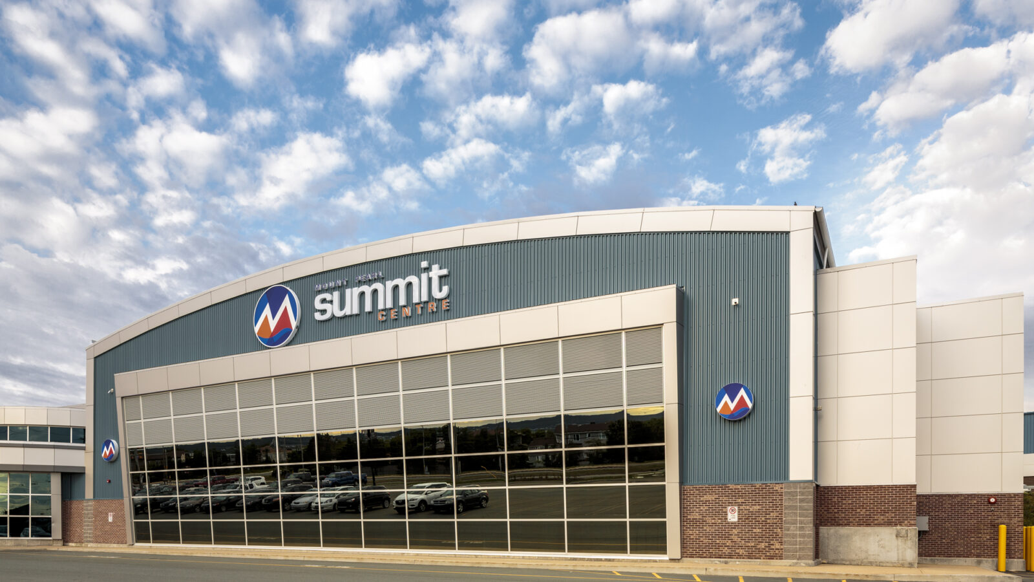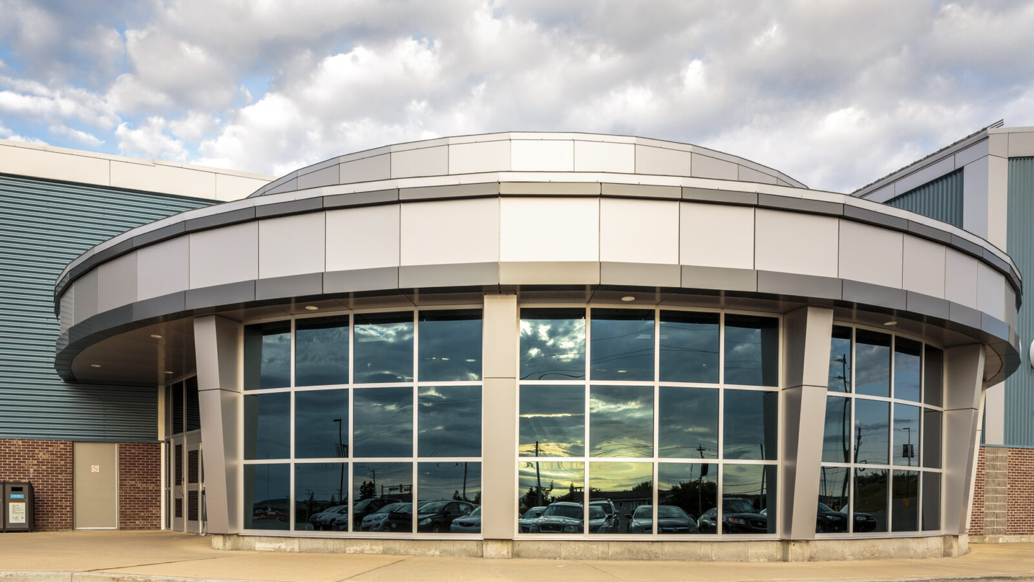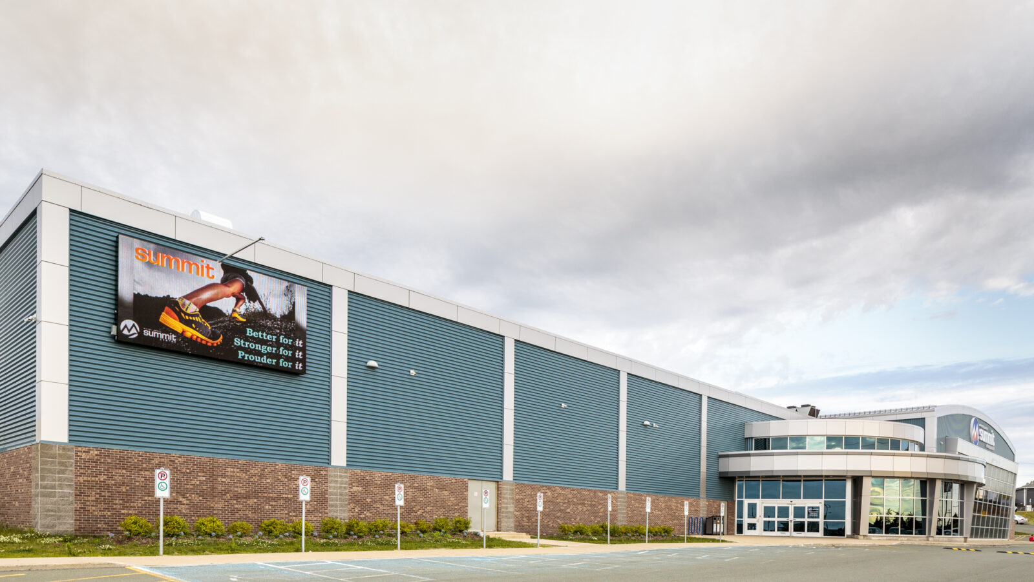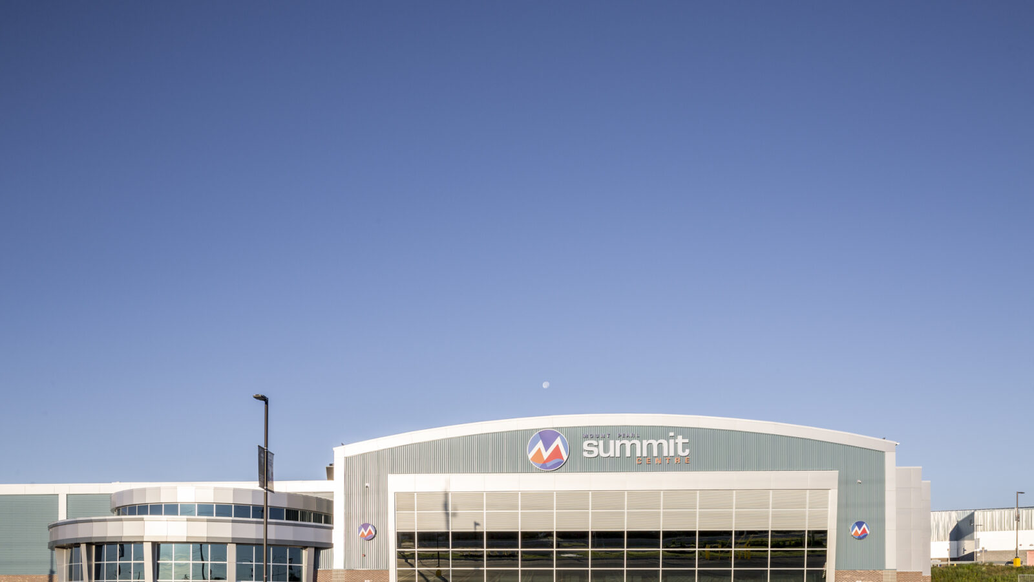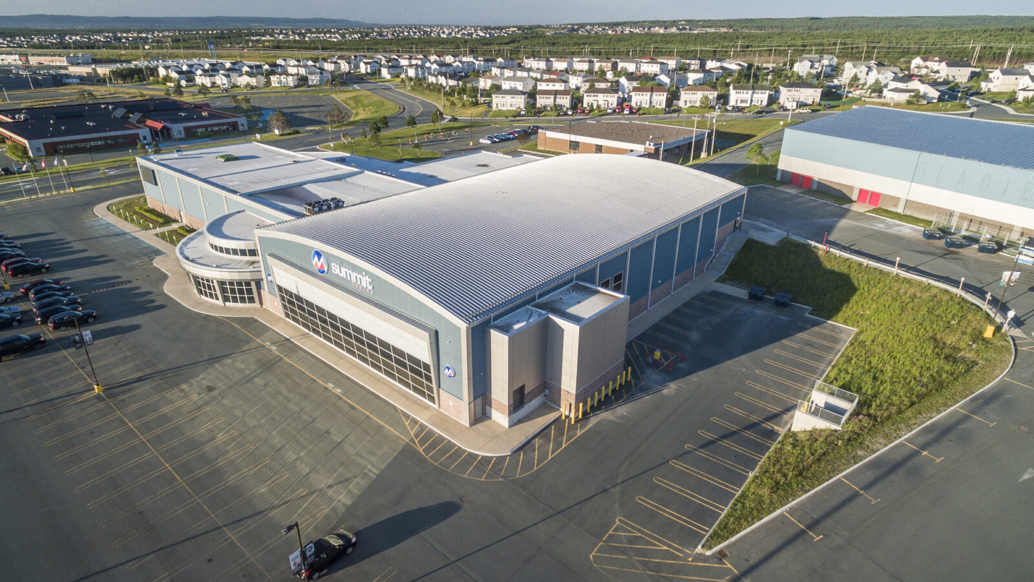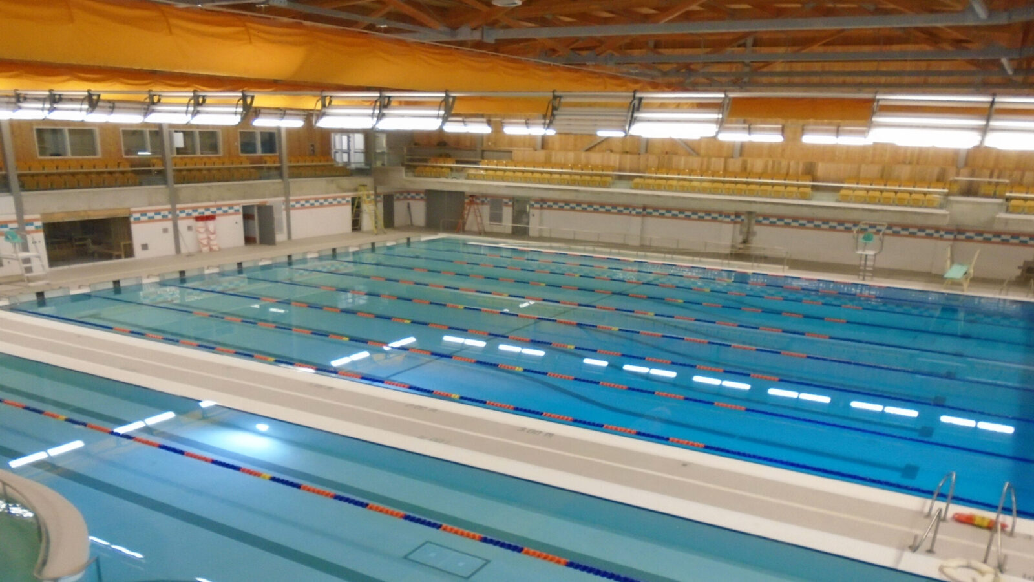Mount Pearl Summit Centre
Mount Pearl, NL
This 5 574-square-meter expansion and renovation was part of a large-scale revitalization of the existing facility.
The first floor of the expansion accommodates a lap swimming pool, a leisure pool with play area, an indoor track, and a weight training / fitness room. The second floor houses a large multi-purpose room, viewing galleries that overlook the pools, and building’s mechanical room. To create a unified facade, the existing facility was refaced to match the new structure.
Work for this project also involved the revamping of the entire site, including site services, power supply, and parking lots for the many recreational areas that surround the building.
This project was constructed to LEED Silver standards. In striving toward this standard, the building incorporated numerous environmentally-friendly features. For example, the facility uses a geo exchange system to fulfill its heating and cooling requirements, a heat recovery system that recaptures heat lost from shower waste water, which is diverted back into the facilities’ heating system, as well as a rainwater collection system from the roof which collects and reuses rainwater in the facility to reduce its water consumption.
In addition, the parking lot lighting for the facility uses LED lightbulbs, which will result in 50 % savings over traditional High Intensity Discharge street light fixtures. The facility also provides a “Windows on the World” display that allows the public to view the buildings overall energy and water consumption. When all of the facilities’ LEED features are in operation, the energy savings are modelled to be in the order of 40%-45% over a conventional building of similar size and function.
