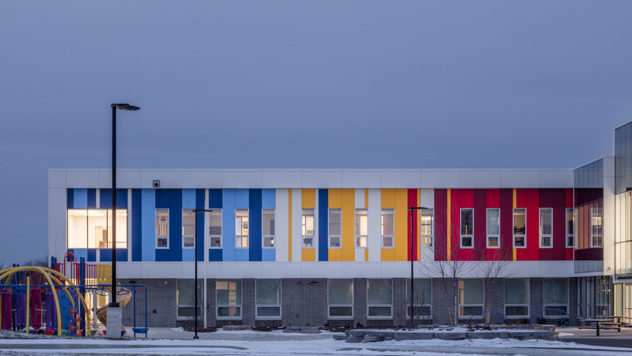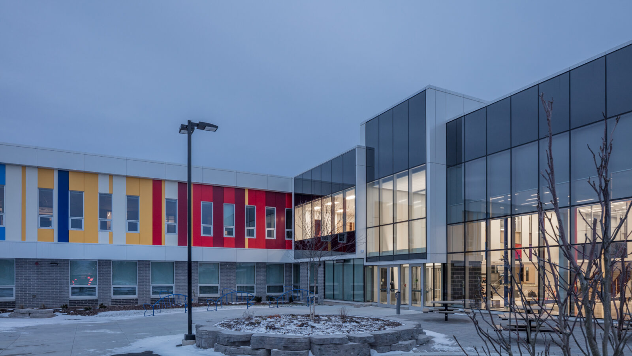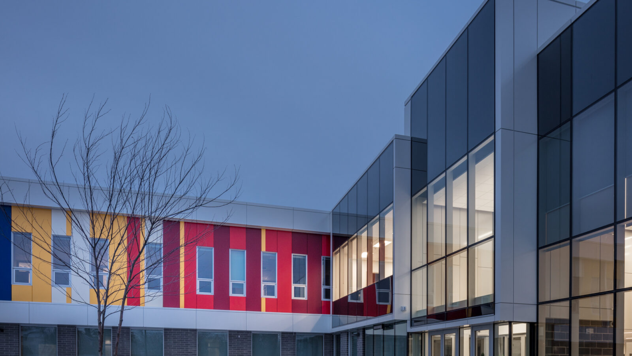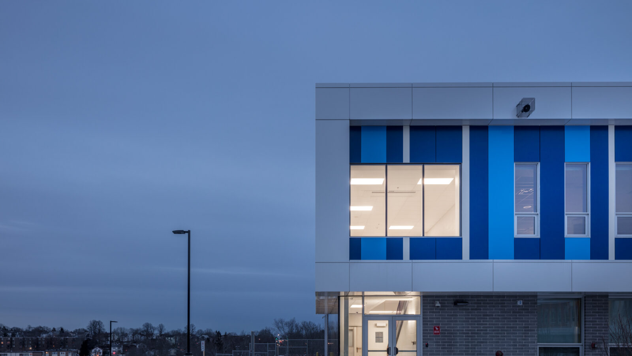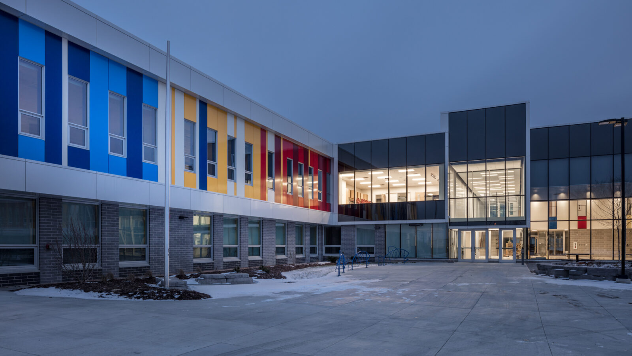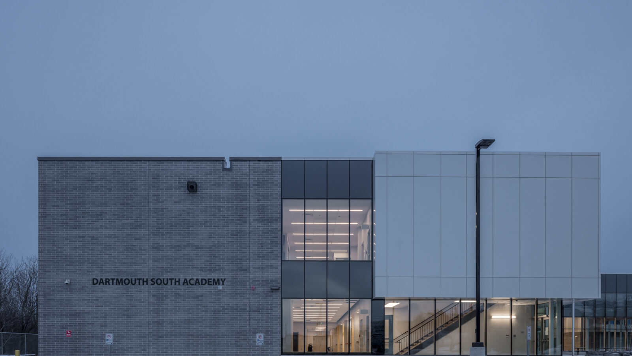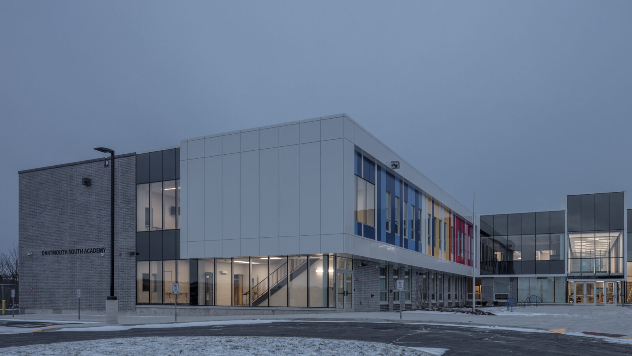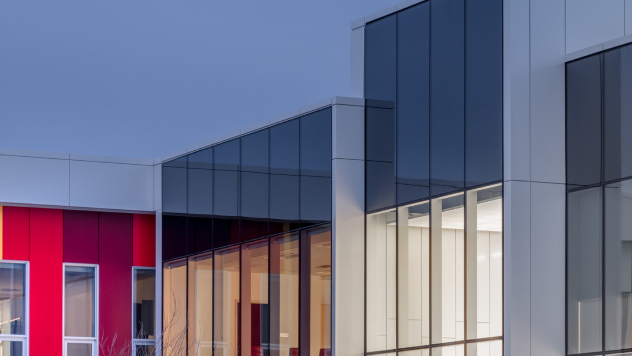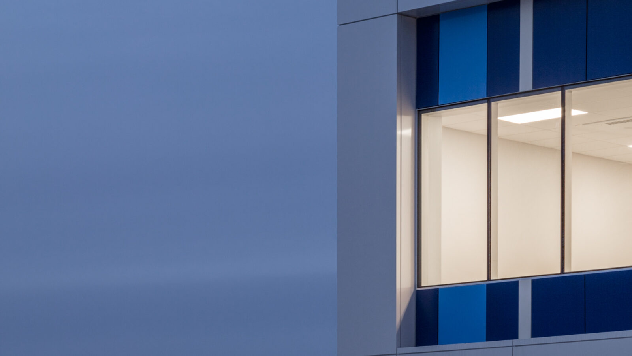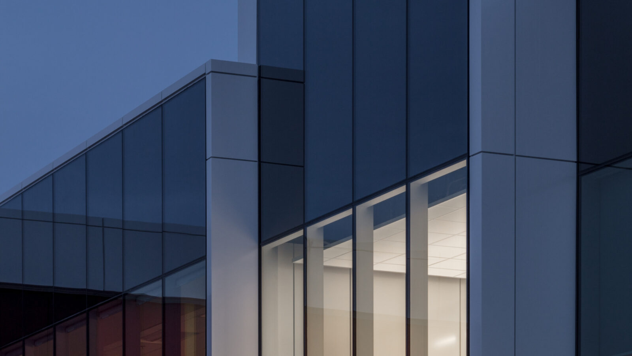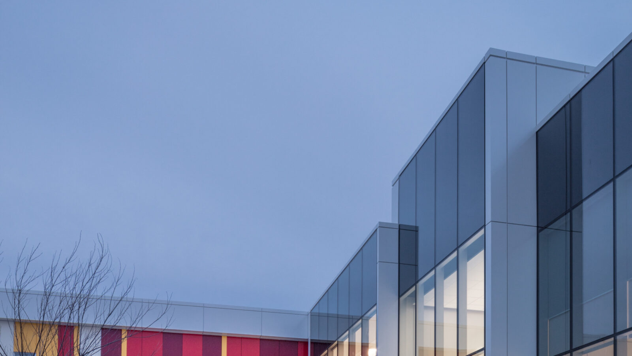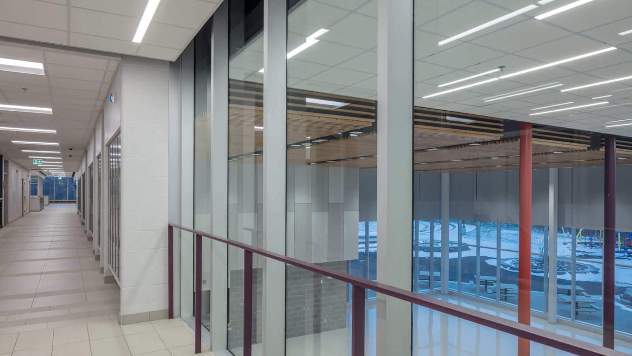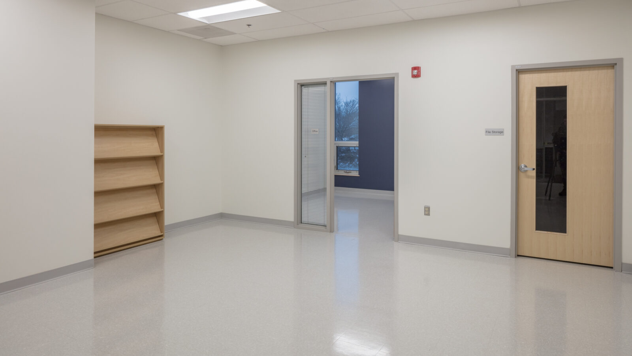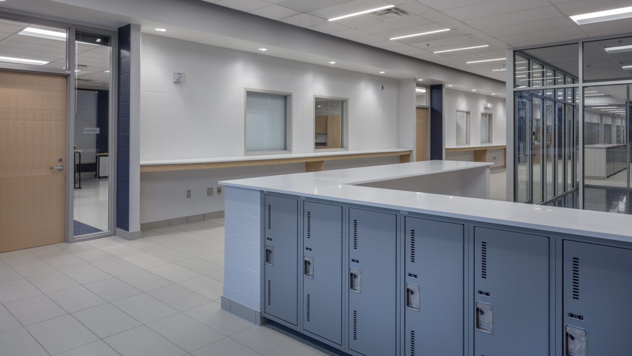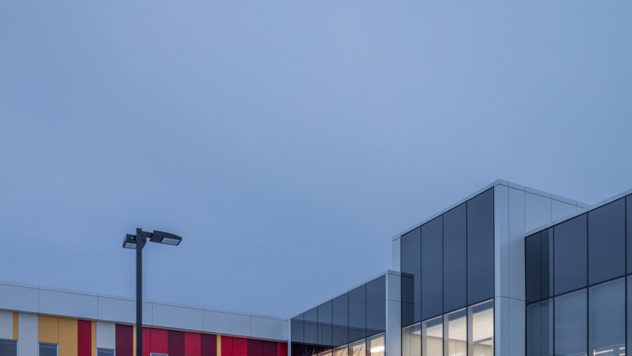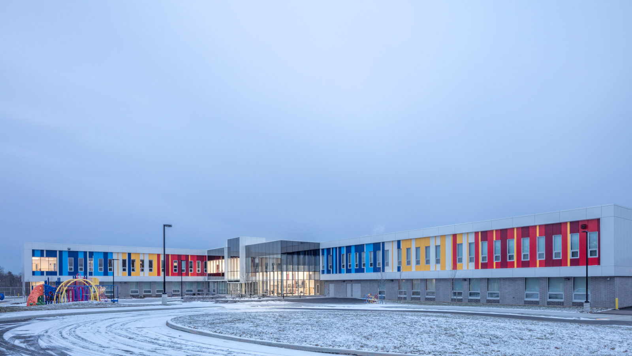Dartmouth South Academy
Dartmouth, NS
This two-storey, 5 924-square-meter, P-9 school replaced two aging schools in the area. It contains approximately 25 classrooms and can accommodate up to 730 students.
The design incorporates 21st-century learning strategies such as shared learning commons to encourage collaboration and glassed-in group work areas in classrooms. A key feature of the building is the large glassed-in cafeteria which is shared by all students.
The school easily doubles as a community resource by carefully locating amenities together, proving lock off areas, and encouraging use after hours. Outdoor areas are landscaped to act as a “learning space,” expanding the classroom beyond the walls and into the naturalized extension of the surrounding woods, encouraging environmental stewardship. The school is targeting LEED Gold certification.
