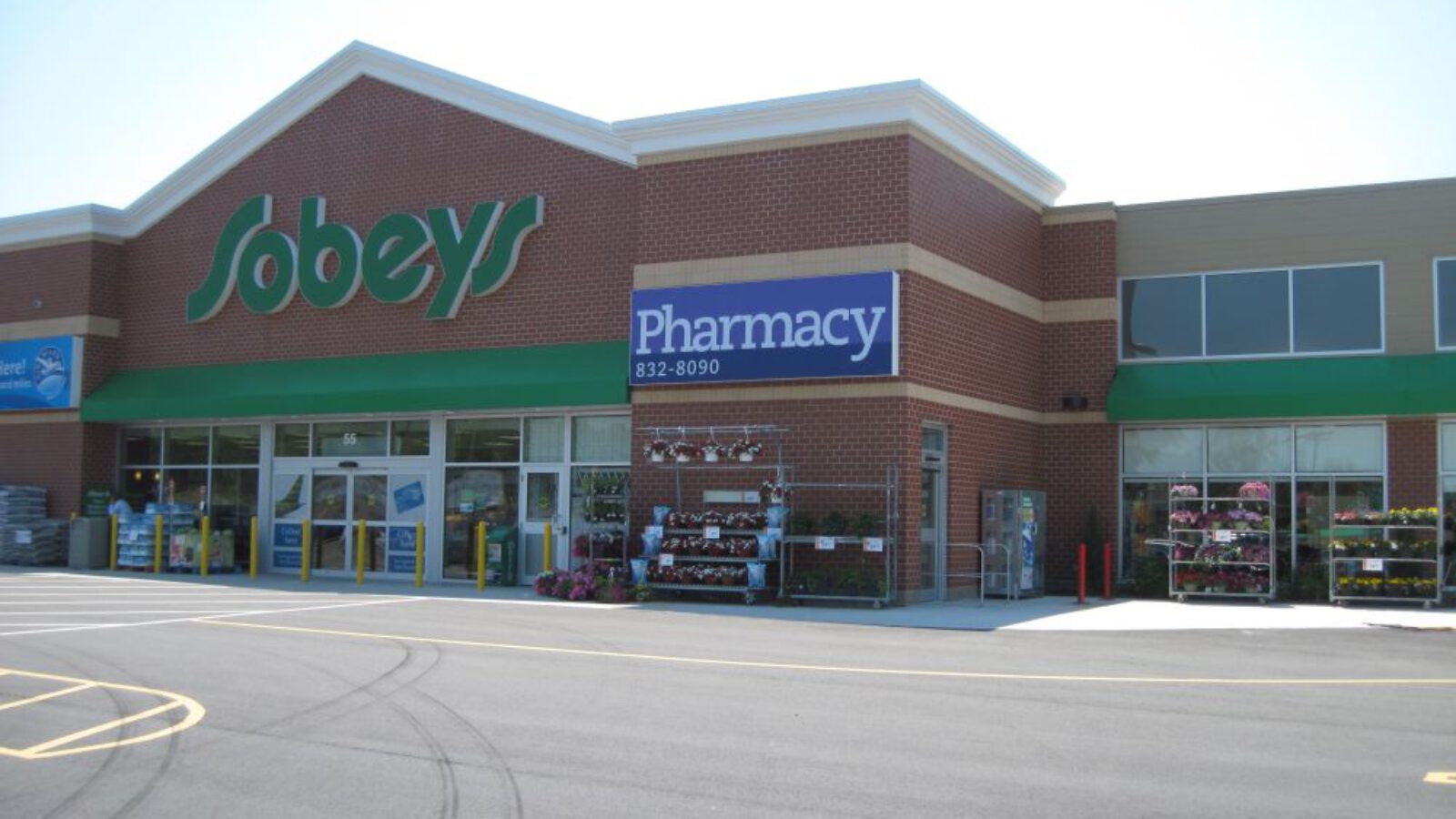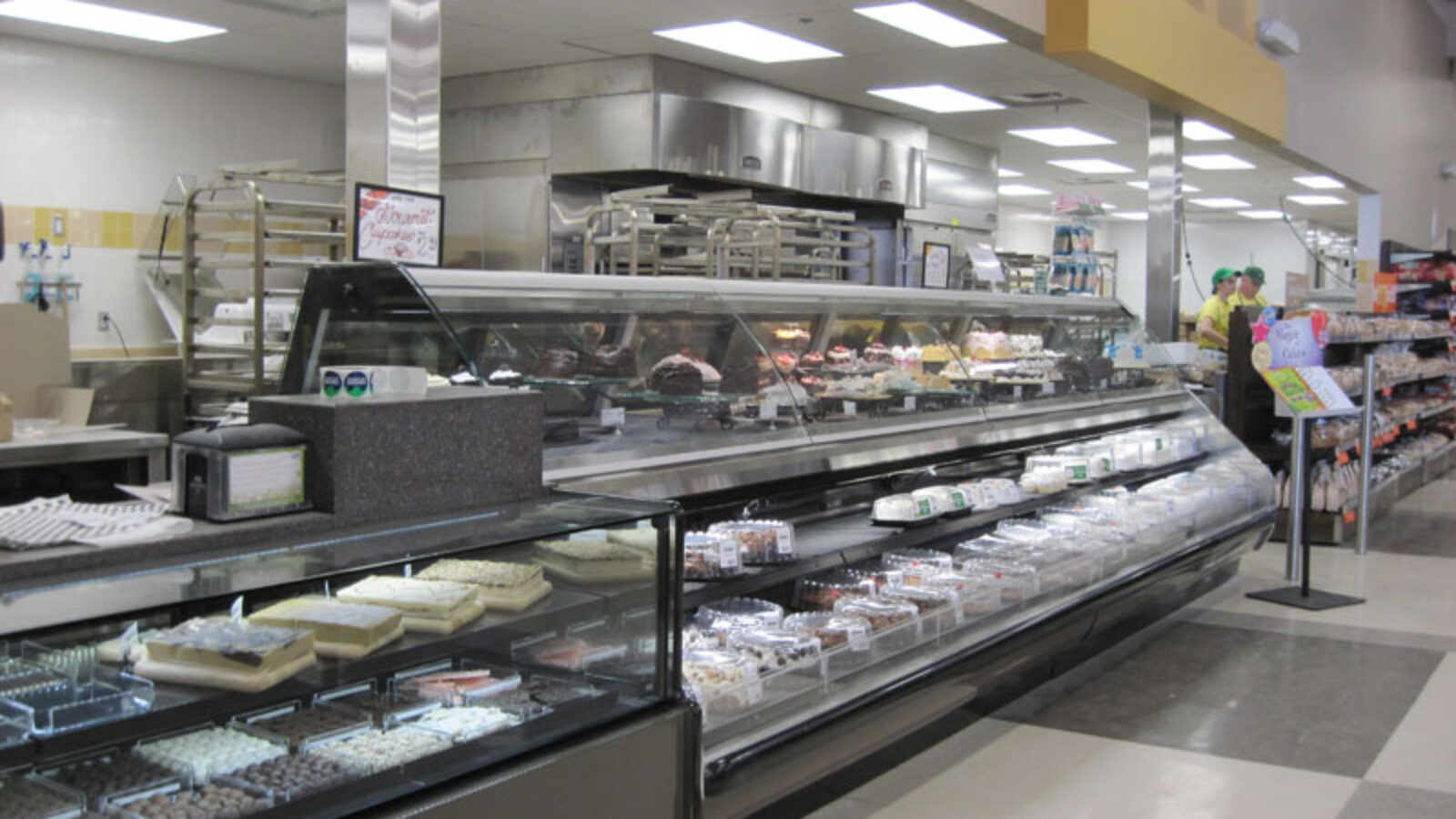Sobeys Mill Cove Renovation
Bedford, NS
A renovation to the entire interior of the existing 5 576 square meter store, this project also involved the painting of the front facade, and improvements to the loading area at the back of the building.
Interior renovations included new flooring and painting throughout the store and the construction of new facilities for the pharmacy, deli, bakery, meat, fish, cash, customer service, and checkout departments. New washrooms, a new condenser room, and new rooftop units were also installed. The existing propane system was replaced with natural gas, existing offices were renovated, and some new offices were added.
The store was fully operational during the renovation process.

