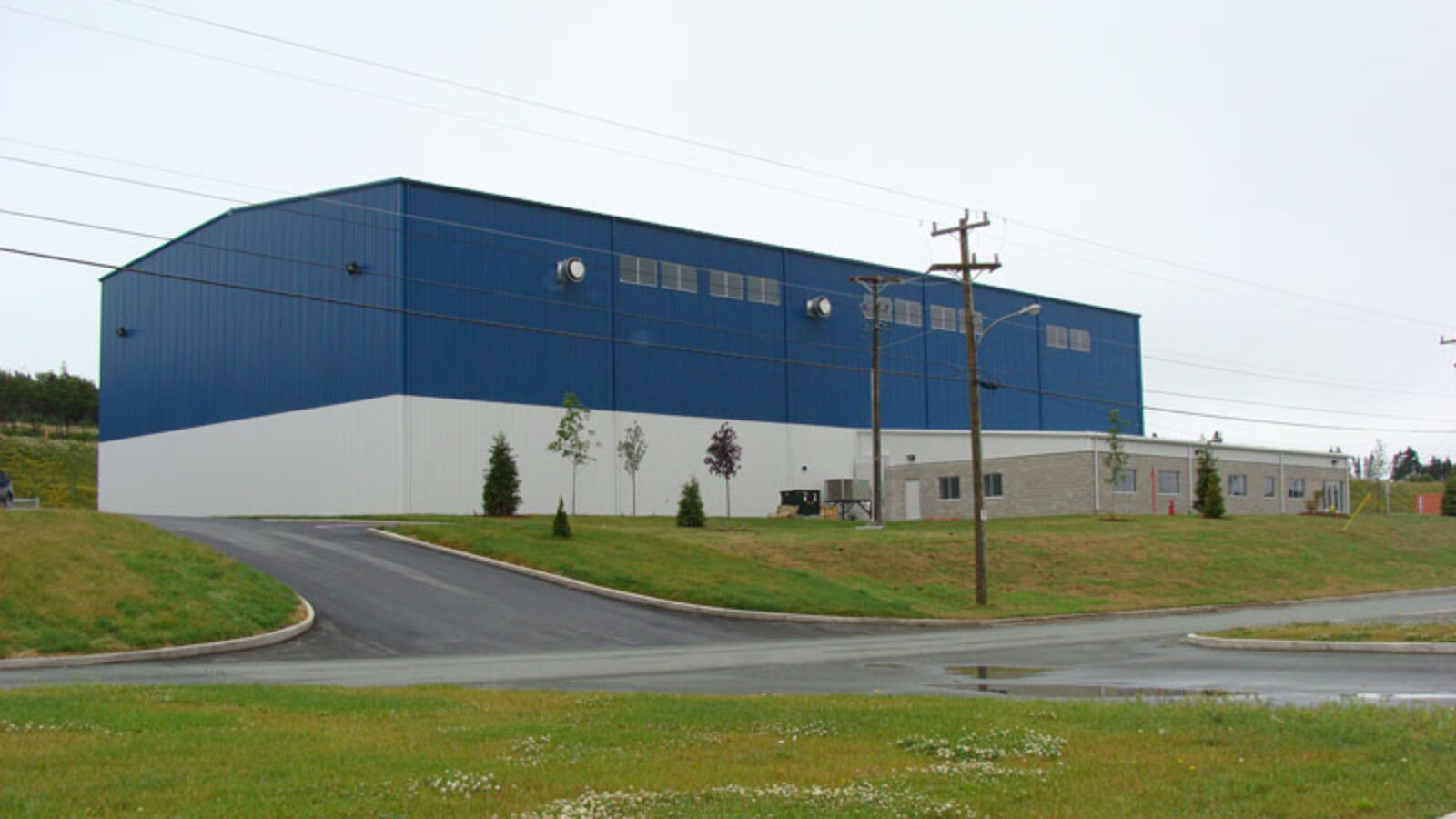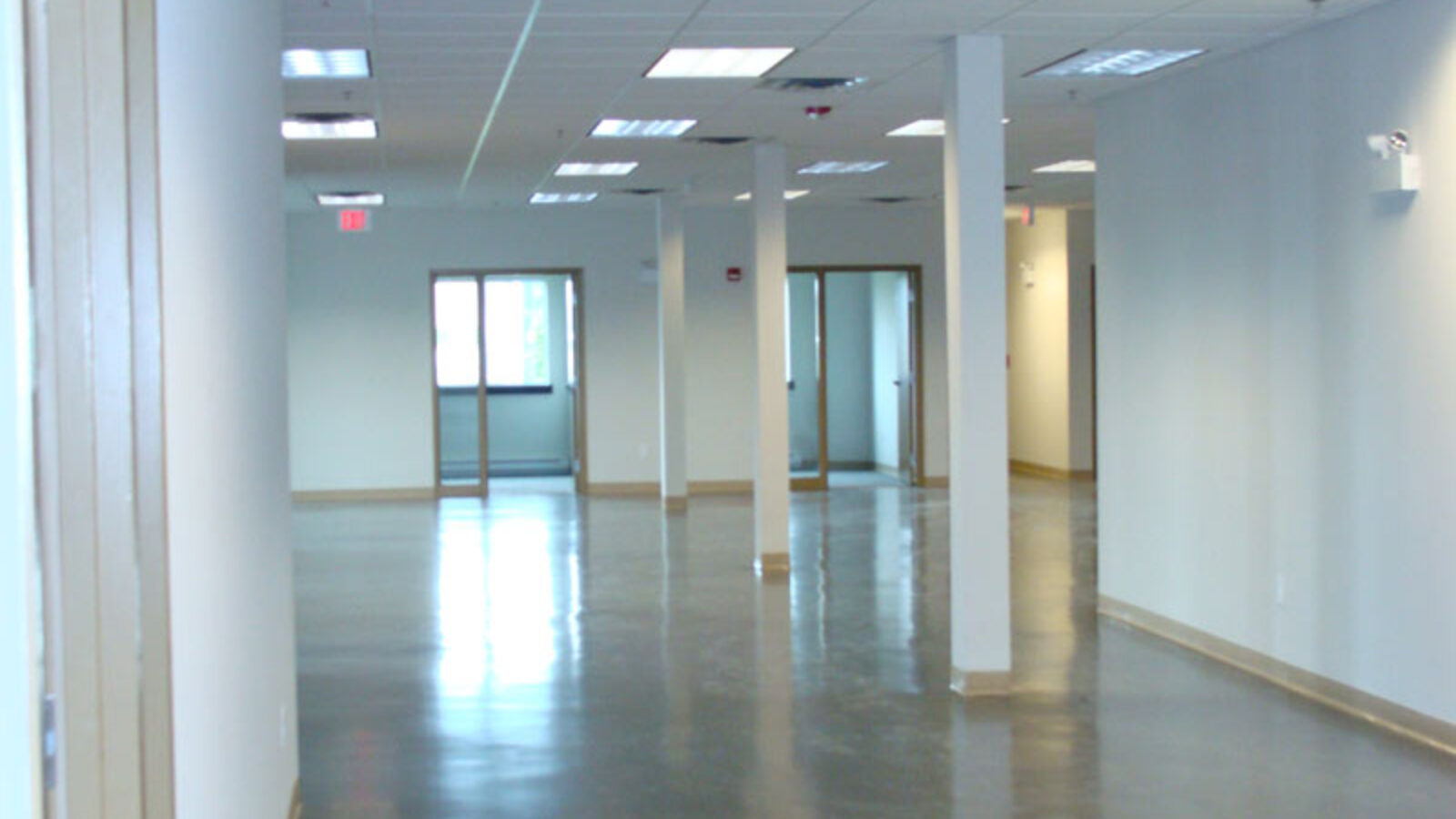Rolls Royce Commercial Marine Building
Mount Pearl, NL
This facility contains 467 square meters of office space and 1 869 square meters of workshop space to service a variety of commercial marine equipment.
The structure includes a reinforced concrete foundation, pre-engineered framing and cladding, and a standing seam roof.
Work also included landscaping, asphalt driving surface, a parking area, and a concrete reinforced lay-down area.

