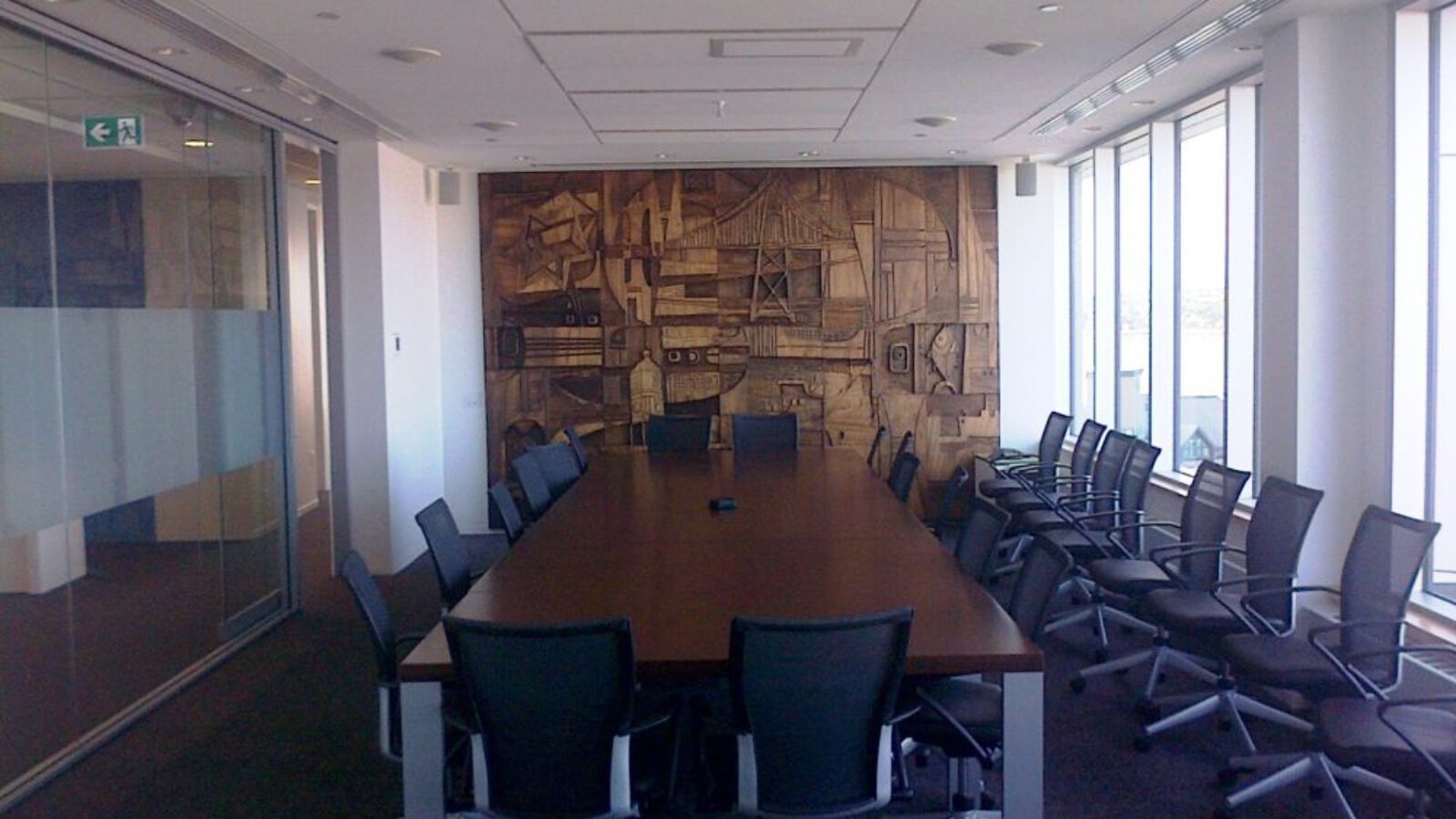RBC Waterside Office Fit-Up
Halifax, NS
This project involved the interior fit-up of the new RBC head office on levels 6-9 of the new RBC Waterside Centre.
Work included all interior finishes, as well as the construction of offices, eating areas and meeting rooms for the use of over 200 RBC employees. It also included selective demolition to remove the existing ceiling grid and tiles so they could be replaced with fixtures that met the owner’s requirements.
