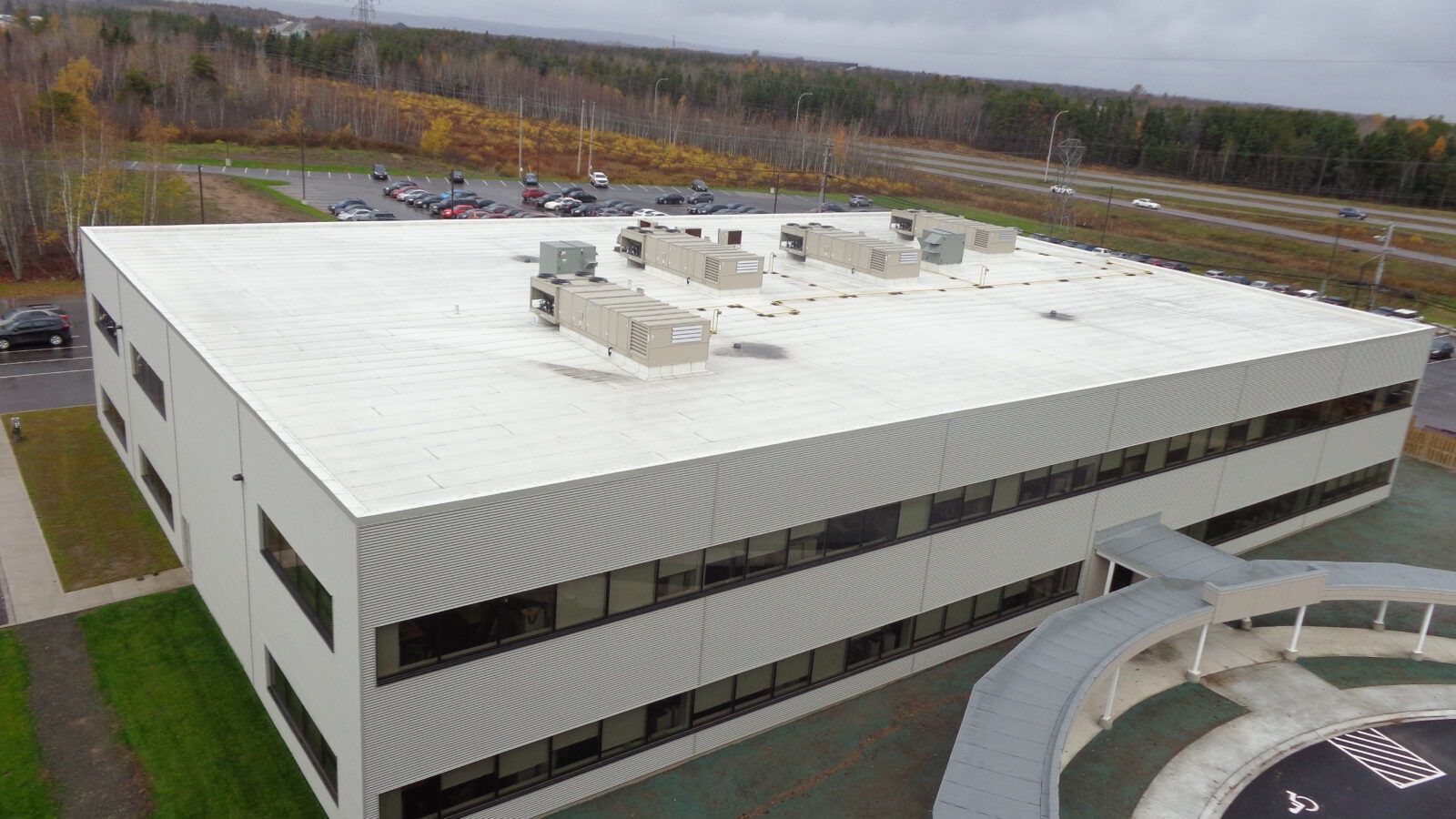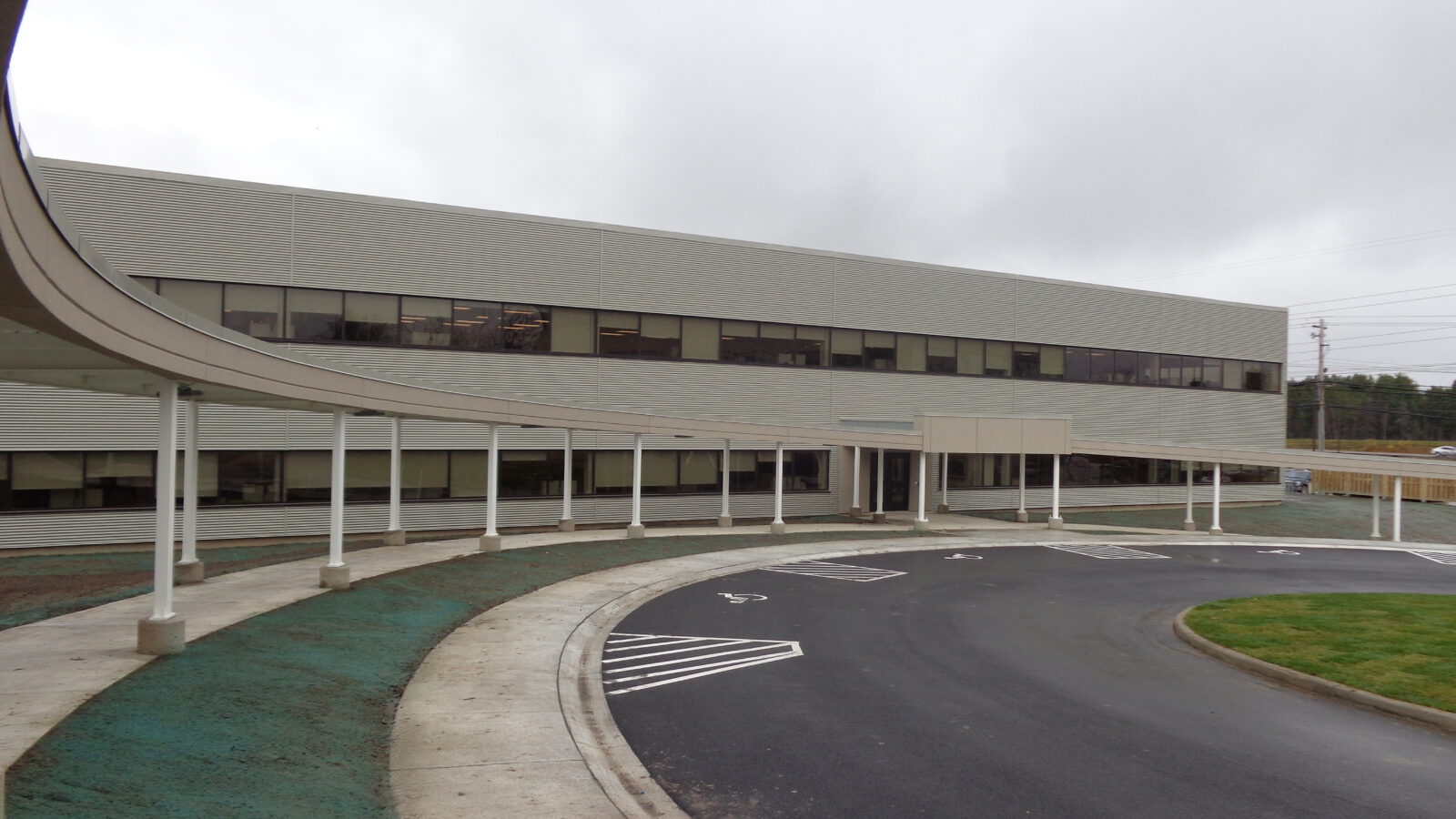Project Clover RBC Call Centre
Moncton, NB
This 2-storey, 4 076-square-metre office building features an open plan concept. All washrooms, showers, and elevators are located in the central core of the building to maximize the natural lighting flowing into the floor space.
The project was constructed to LEED standards and features LED Lighting, low-flow fixtures, and high performance wall and roof insulation.
Also included in this project was the construction of a covered walkway joining the new building to the two adjacent buildings that make up the “Clover” complex.

