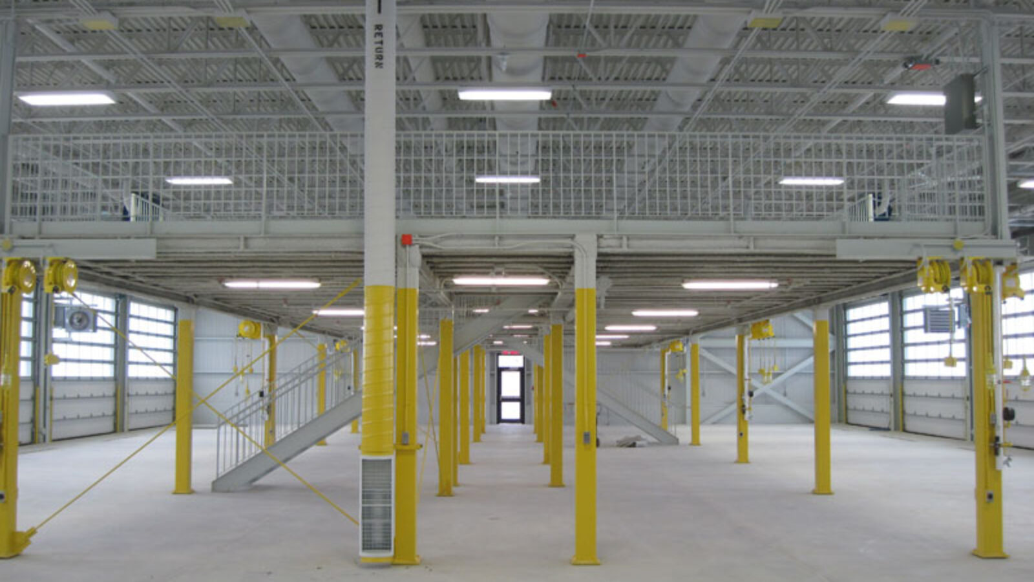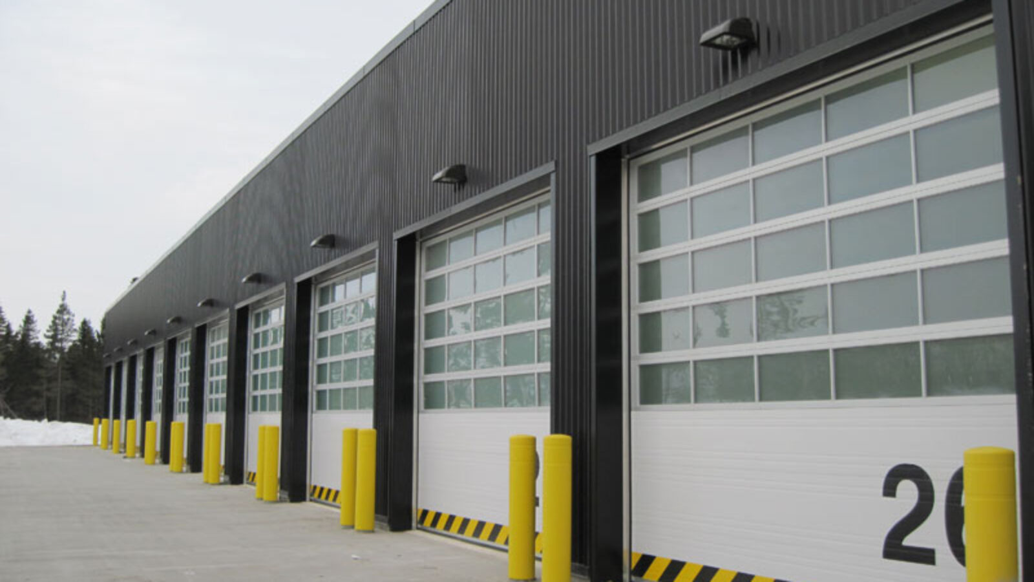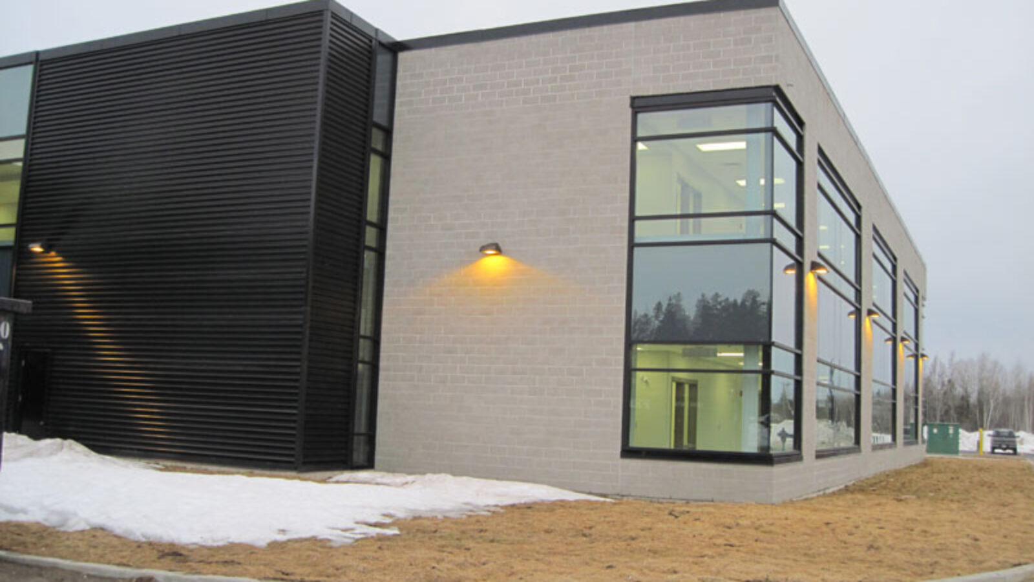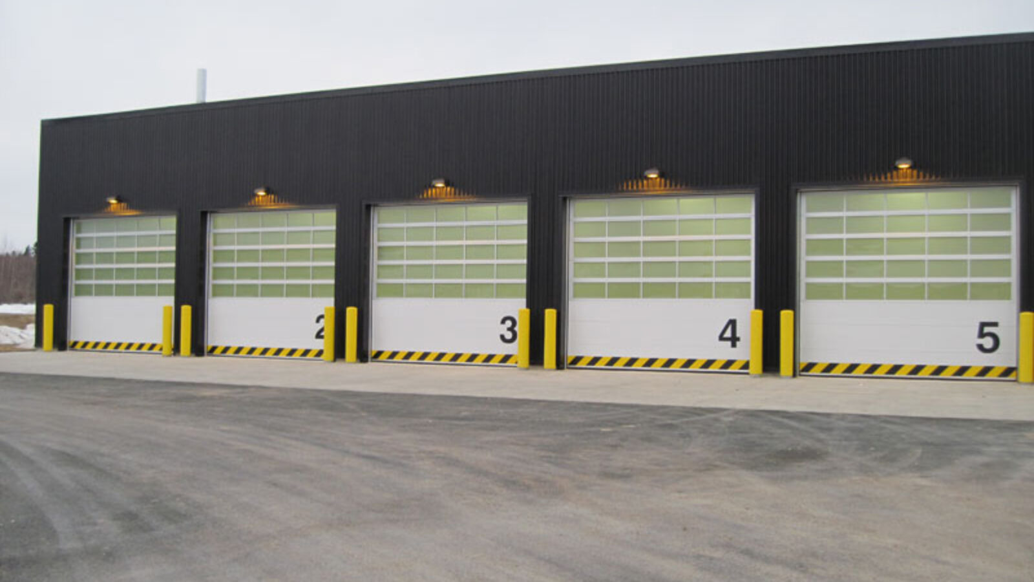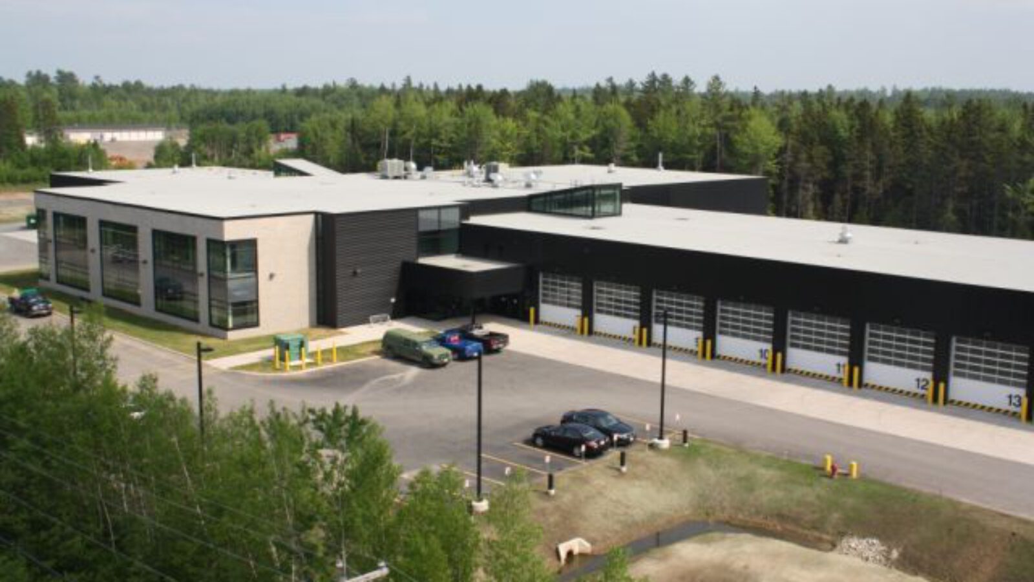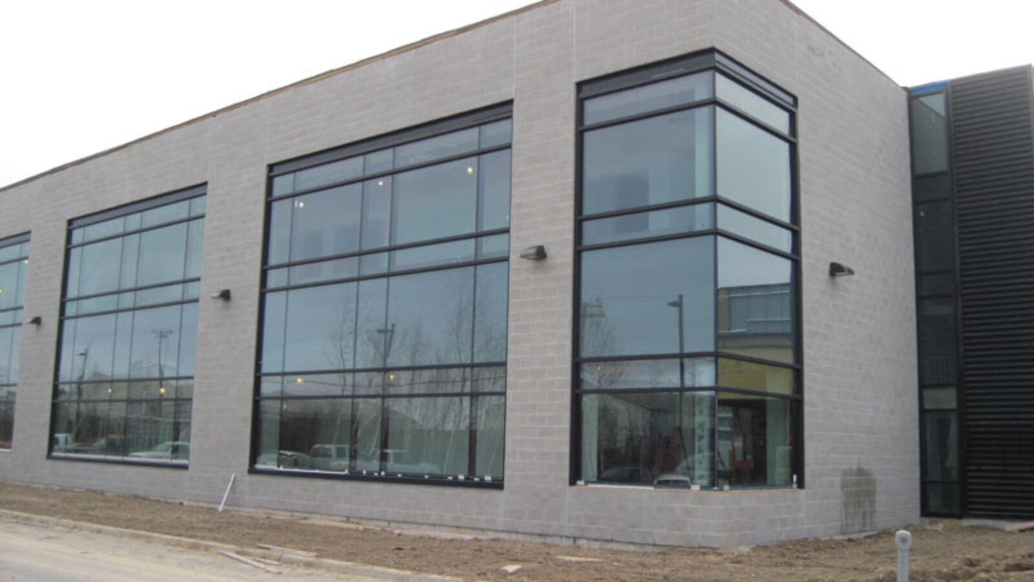LAV III Storage and Training Centre
CFB Gagetown, NB
This 7 900-square-meter mixed-use facility provides instructional, administrative, and vehicle storage for three combat training schools: Armour, Infantry, and Artillery.
Storage for forty LAV III light armoured vehicles is provided in three wings arranged around a central hub. Each wing is allocated to one of the schools. The hub houses facilities shared by the schools, including thirty-six classrooms, offices, locker rooms with showers, washrooms, a weapons cleaning room, a secure storage room, and other personnel and technical spaces.
The building is carefully tailored to the requirements of the vehicles and personnel. Parking spaces are sized and clearly marked to ensure ease of parking and access to the vehicle from all sides. A dehumidification system ensures that the steel skin and electronics of the vehicles are protected from corrosion. Each vehicle bay is equipped with portable lighting and power, water, compressed air, and mechanical vehicle exhaust extraction.
The facility was designed to meet the requirements of LEED Silver certification.
