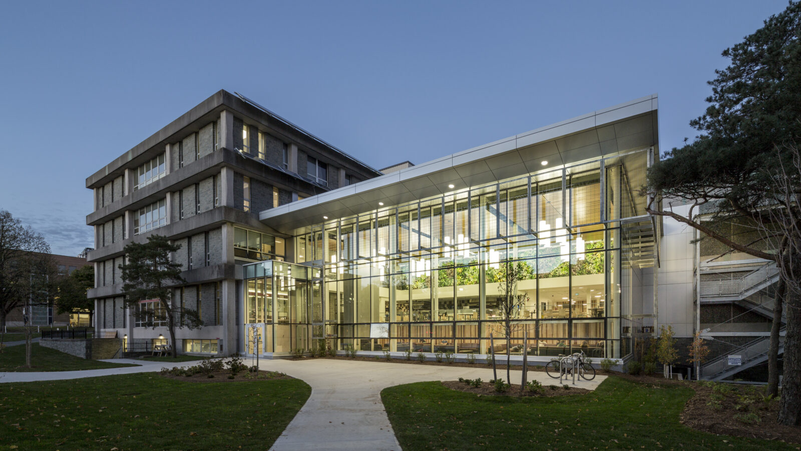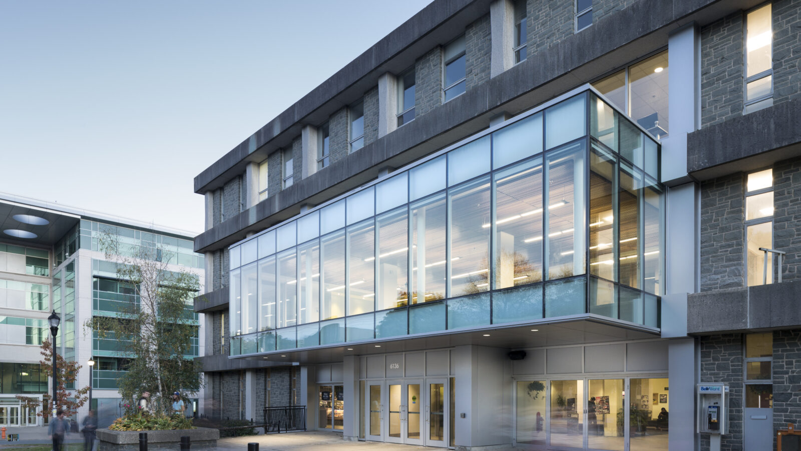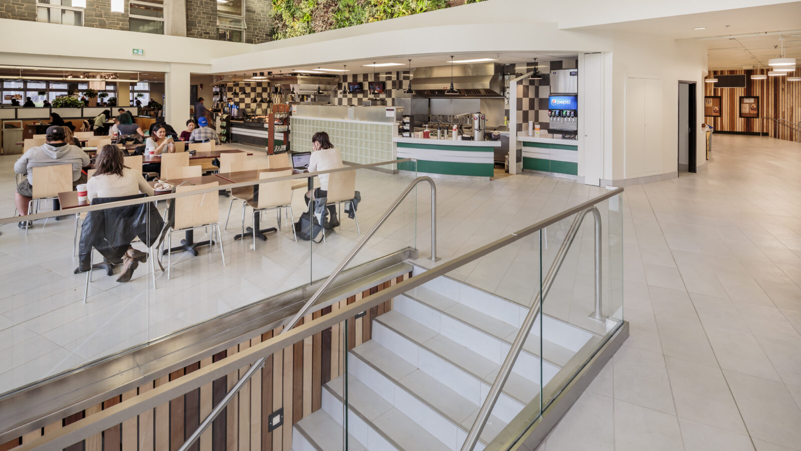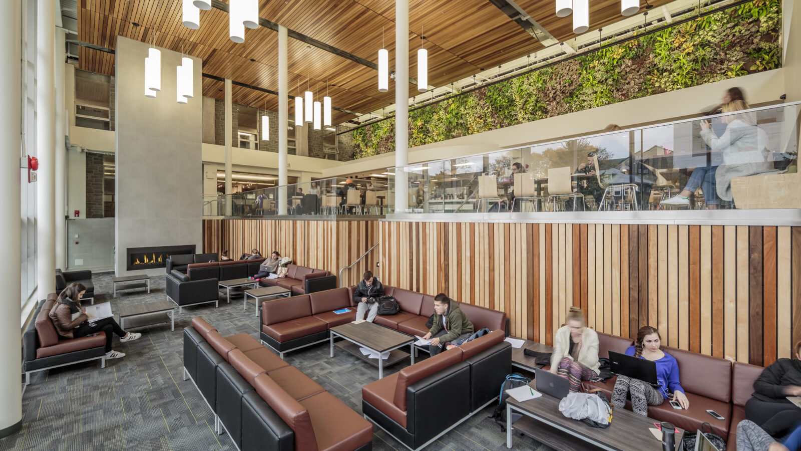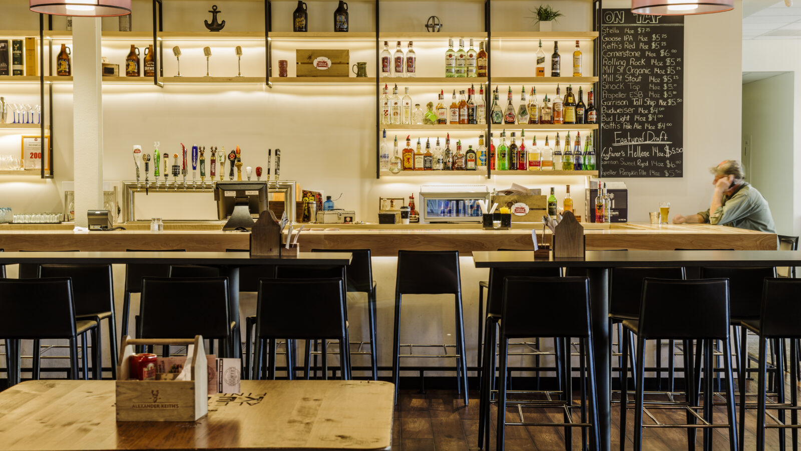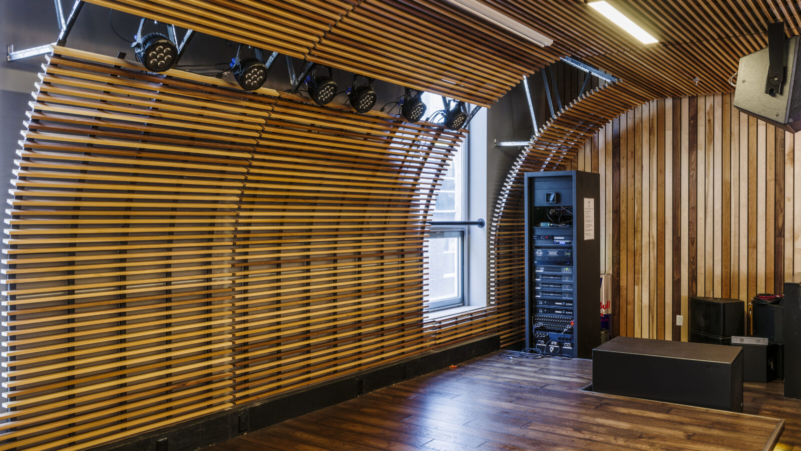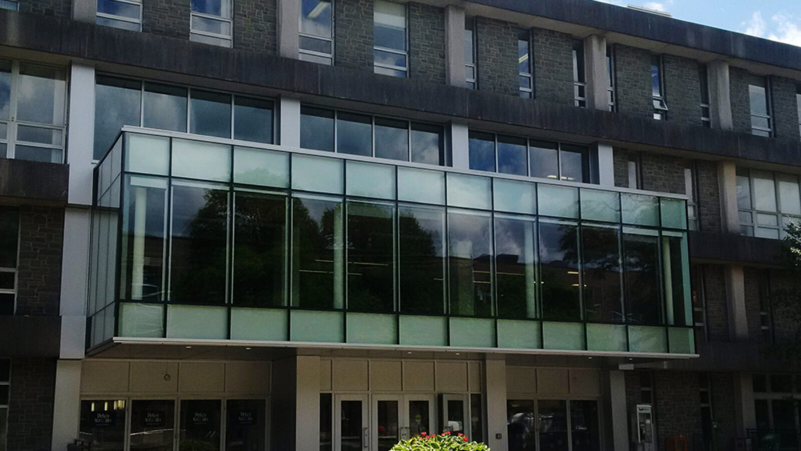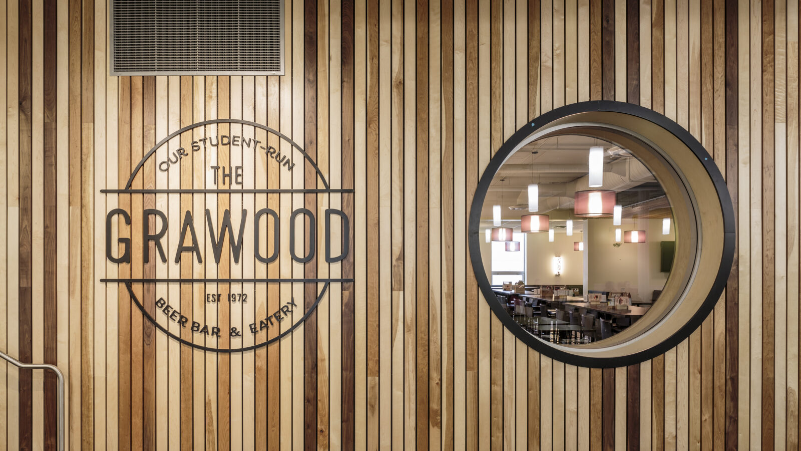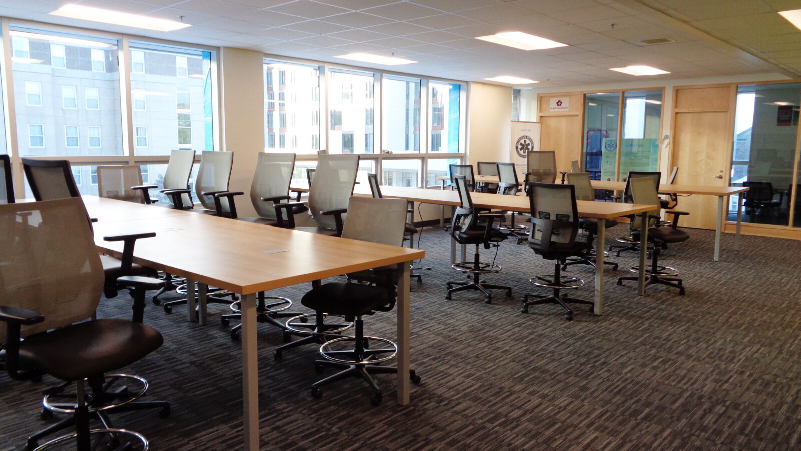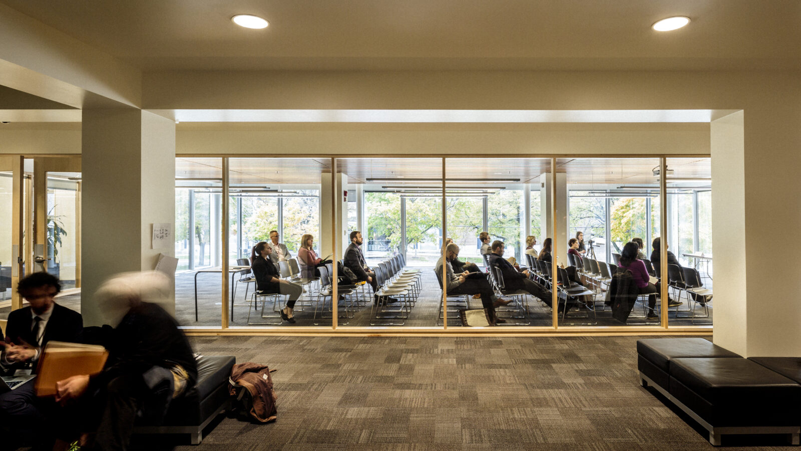Dalhousie University Student Union Building Renovation and Expansion
Halifax, NS
This project involved extensive renovations to the second and third floors of the existing student union building and the construction of a new, 557-square-meter modern addition.
Renovations to the existing facilities included the complete rebuilding of all offices and council chambers, the construction of new kitchens and food facilities on the first, second, and third floors, and renovations to both Grawood bar and the McInnis Room.
The extension is sustainably designed and features a green roof, green walls, and natural lighting.
